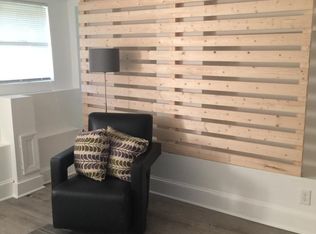Sold for $2,150,000
$2,150,000
4711 Macarthur Blvd NW, Washington, DC 20007
4beds
3,150sqft
Single Family Residence
Built in 1964
0.26 Acres Lot
$2,372,100 Zestimate®
$683/sqft
$7,978 Estimated rent
Home value
$2,372,100
$2.18M - $2.59M
$7,978/mo
Zestimate® history
Loading...
Owner options
Explore your selling options
What's special
Meticulously maintained 4 bedroom 3.5 bath on an oversized 11,000 + square foot lot with a pool in the heart of the Upper NW Berkeley neighborhood of Washington DC, walking distance to all the Palisades retail including (Blacksalt, Blacks Coffee, Makoto, CVS...). This unique offering has reservoir views from multiple rooms in the home. Home was renovated top to bottom when the current owners moved in, stainless steel appliances including a Sub Zero fridge, and viking stove. Home also has a rare circular driveway that can park 3-4 cars comfortably, with a pool in the back yard. Completely move-in ready.
Zillow last checked: 8 hours ago
Listing updated: February 24, 2023 at 06:28am
Listed by:
Shane Crowley 301-919-2237,
TTR Sotheby's International Realty
Bought with:
Bruno Campos, SP200200693
EXP Realty, LLC
Source: Bright MLS,MLS#: DCDC2081442
Facts & features
Interior
Bedrooms & bathrooms
- Bedrooms: 4
- Bathrooms: 4
- Full bathrooms: 3
- 1/2 bathrooms: 1
- Main level bathrooms: 1
Basement
- Area: 1124
Heating
- Forced Air, Natural Gas
Cooling
- Central Air, Electric
Appliances
- Included: Cooktop, Dishwasher, Disposal, Dryer, Exhaust Fan, Ice Maker, Oven, Range Hood, Refrigerator, Washer, Gas Water Heater
- Laundry: Laundry Room
Features
- Kitchen - Table Space, Primary Bath(s), Bar, Upgraded Countertops, Floor Plan - Traditional
- Basement: Exterior Entry,Sump Pump,Improved
- Number of fireplaces: 2
- Fireplace features: Mantel(s)
Interior area
- Total structure area: 3,574
- Total interior livable area: 3,150 sqft
- Finished area above ground: 2,450
- Finished area below ground: 700
Property
Parking
- Total spaces: 4
- Parking features: Circular Driveway, Off Street, Driveway
- Uncovered spaces: 4
Accessibility
- Accessibility features: None
Features
- Levels: Three
- Stories: 3
- Patio & porch: Terrace
- Exterior features: Sidewalks
- Has private pool: Yes
- Pool features: Private
- Fencing: Partial
- Has view: Yes
- View description: Water, Garden
- Has water view: Yes
- Water view: Water
- Waterfront features: Pond
- Body of water: Reservoir
- Frontage length: Water Frontage Ft: 40
Lot
- Size: 0.26 Acres
- Features: Backs to Trees, Landscaped, Wooded, Urban Land-Manor-Glenelg
Details
- Additional structures: Above Grade, Below Grade
- Parcel number: 1371//0864
- Zoning: R1B
- Special conditions: Standard
Construction
Type & style
- Home type: SingleFamily
- Architectural style: Colonial
- Property subtype: Single Family Residence
Materials
- Brick
- Foundation: Brick/Mortar, Concrete Perimeter
- Roof: Slate
Condition
- New construction: No
- Year built: 1964
- Major remodel year: 2004
Utilities & green energy
- Sewer: Public Septic, Public Sewer
- Water: Public
Community & neighborhood
Location
- Region: Washington
- Subdivision: Berkley
Other
Other facts
- Listing agreement: Exclusive Agency
- Ownership: Fee Simple
Price history
| Date | Event | Price |
|---|---|---|
| 2/23/2023 | Sold | $2,150,000+13.2%$683/sqft |
Source: | ||
| 1/25/2023 | Pending sale | $1,899,000$603/sqft |
Source: | ||
| 1/24/2023 | Listed for sale | $1,899,000+73.4%$603/sqft |
Source: | ||
| 7/16/2004 | Sold | $1,095,000$348/sqft |
Source: Public Record Report a problem | ||
Public tax history
| Year | Property taxes | Tax assessment |
|---|---|---|
| 2025 | $17,648 +12.6% | $2,076,290 +12.6% |
| 2024 | $15,676 +7.8% | $1,844,270 +2.7% |
| 2023 | $14,545 +1.6% | $1,795,180 +1.8% |
Find assessor info on the county website
Neighborhood: Berkley
Nearby schools
GreatSchools rating
- 7/10Key Elementary SchoolGrades: PK-5Distance: 1.1 mi
- 6/10Hardy Middle SchoolGrades: 6-8Distance: 1.2 mi
- 7/10Jackson-Reed High SchoolGrades: 9-12Distance: 2.6 mi
Schools provided by the listing agent
- District: District Of Columbia Public Schools
Source: Bright MLS. This data may not be complete. We recommend contacting the local school district to confirm school assignments for this home.
Sell with ease on Zillow
Get a Zillow Showcase℠ listing at no additional cost and you could sell for —faster.
$2,372,100
2% more+$47,442
With Zillow Showcase(estimated)$2,419,542
