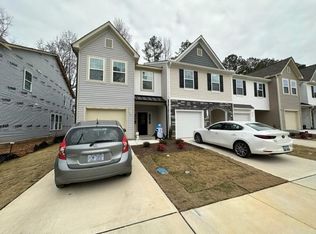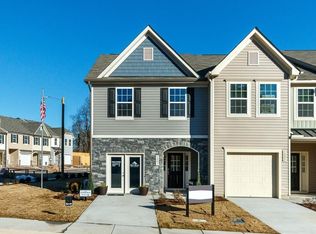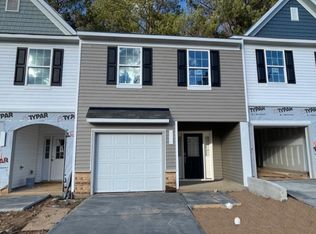END UNIT READY IN JANUARY!! This desirable end unit will be in drywall soon. Our most popular Litchfield Plan lives larger than it's 1573 sq ft with a spacious downstairs and huge Master bedroom. The home includes Luxury Vinyl Plank Flooring downstairs, granite countertops, stainless steel appliances, and a cute little backyard. Honestly you have to walk it to see for yourself. $3000 with our preferred lenders towards closing costs. *Photos are of previous homes so selections and colors may vary* There is a finished home to view by appointment.
This property is off market, which means it's not currently listed for sale or rent on Zillow. This may be different from what's available on other websites or public sources.


