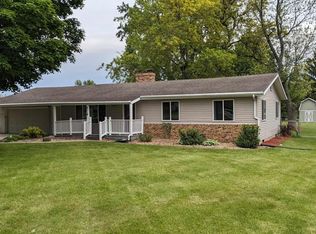A perfect 'diamond in the rough' waiting for new owners to polish. This sprawling ranch on a crawl offers three bedrooms with true hardwood floors, living room, dining space, laundry/hobby/mud room, one full and one half-bath, a heated enclosed porch, rear deck, fenced yard, attached 2-car garage PLUS a separate a heated 24'x32' outbuilding/2-car garage, all on .56 acre. There is also an extra concrete pad with electric service to park additional vehicles, plug in the RV, or prepare the boat for the next fishing trip. Purchase includes washer, dryer, and kitchen fridge. No neighborhood covenants or restrictions to keep you from doing what YOU want to do. Located on the west side of Allen County, Columbia City and Warsaw are an easy daily commute, or just minutes to downtown Fort Wayne. The home will need sprucing up, but good bones, desirable features, and strong property value are all there. Enjoy a comfortable hassle-free place to live AND a great investment. Schedule your personal visit today.
This property is off market, which means it's not currently listed for sale or rent on Zillow. This may be different from what's available on other websites or public sources.

