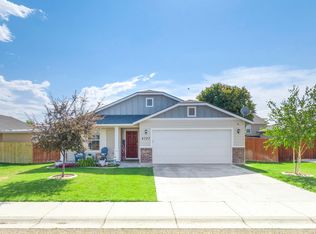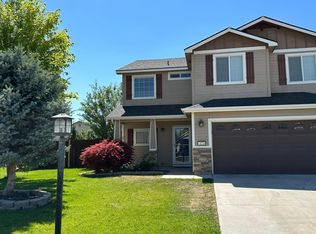Sold
Price Unknown
4711 Keepsake Ave, Caldwell, ID 83607
3beds
2baths
1,435sqft
Single Family Residence
Built in 2014
6,098.4 Square Feet Lot
$352,900 Zestimate®
$--/sqft
$2,043 Estimated rent
Home value
$352,900
$321,000 - $388,000
$2,043/mo
Zestimate® history
Loading...
Owner options
Explore your selling options
What's special
Are you searching for a single-story home that offers both tranquility and low maintenance? Look no further! This meticulously maintained move-in ready 3 bedroom single story home is the answer. A thoughtfully planned split-bedroom layout offers privacy and separation, while the open great room creates a spacious and inviting atmosphere for everyday living and entertaining. Spend less time on yard work and more time doing what you love with the easy-care landscaping. Relax on the covered patio, or explore nearby Lake Lowell for outdoor adventures. This turnkey home includes a refrigerator, gas dryer, dog run, room for a garden, and a garden shed. There is room on the side for RV parking or storing toys. Close to shopping, medical facilities, and highways. 1 owner home. Don't miss this opportunity!
Zillow last checked: 8 hours ago
Listing updated: September 30, 2024 at 10:46am
Listed by:
Lori Fenix-murray 208-794-6550,
Silvercreek Realty Group
Bought with:
Flo Wheeler
Homes of Idaho
Source: IMLS,MLS#: 98923096
Facts & features
Interior
Bedrooms & bathrooms
- Bedrooms: 3
- Bathrooms: 2
- Main level bathrooms: 2
- Main level bedrooms: 3
Primary bedroom
- Level: Main
- Area: 156
- Dimensions: 13 x 12
Bedroom 2
- Level: Main
- Area: 110
- Dimensions: 11 x 10
Bedroom 3
- Level: Main
- Area: 100
- Dimensions: 10 x 10
Heating
- Forced Air, Natural Gas
Cooling
- Central Air
Appliances
- Included: Gas Water Heater, Dishwasher, Disposal, Oven/Range Freestanding, Refrigerator, Dryer
- Laundry: Gas Dryer Hookup
Features
- Bath-Master, Bed-Master Main Level, Great Room, Walk-In Closet(s), Pantry, Kitchen Island, Laminate Counters, Number of Baths Main Level: 2
- Flooring: Carpet, Vinyl
- Has basement: No
- Has fireplace: No
Interior area
- Total structure area: 1,435
- Total interior livable area: 1,435 sqft
- Finished area above ground: 1,435
Property
Parking
- Total spaces: 2
- Parking features: Attached
- Attached garage spaces: 2
Accessibility
- Accessibility features: Bathroom Bars
Features
- Levels: One
- Patio & porch: Covered Patio/Deck
- Exterior features: Dog Run
- Fencing: Full,Wood
Lot
- Size: 6,098 sqft
- Features: Standard Lot 6000-9999 SF, Garden, Sidewalks, Auto Sprinkler System, Full Sprinkler System, Pressurized Irrigation Sprinkler System
Details
- Additional structures: Shed(s)
- Parcel number: R3257519700
Construction
Type & style
- Home type: SingleFamily
- Property subtype: Single Family Residence
Materials
- Frame, HardiPlank Type
- Foundation: Crawl Space
- Roof: Architectural Style,Composition
Condition
- Year built: 2014
Utilities & green energy
- Water: Public
- Utilities for property: Sewer Connected
Community & neighborhood
Location
- Region: Caldwell
- Subdivision: Apple Creek (Caldwell)
HOA & financial
HOA
- Has HOA: Yes
- HOA fee: $300 annually
Other
Other facts
- Listing terms: Cash,Conventional,FHA,VA Loan
- Ownership: Fee Simple
- Road surface type: Paved
Price history
Price history is unavailable.
Public tax history
| Year | Property taxes | Tax assessment |
|---|---|---|
| 2025 | -- | $334,200 +4.7% |
| 2024 | $1,194 -16.3% | $319,300 -2% |
| 2023 | $1,427 -22.7% | $325,900 -11.8% |
Find assessor info on the county website
Neighborhood: 83607
Nearby schools
GreatSchools rating
- 2/10Lewis And Clark Elementary SchoolGrades: PK-5Distance: 0.2 mi
- 2/10Jefferson Middle SchoolGrades: 6-8Distance: 0.9 mi
- 1/10Caldwell Senior High SchoolGrades: 9-12Distance: 1.1 mi
Schools provided by the listing agent
- Elementary: Lewis & Clark (Caldwell)
- Middle: Syringa Middle
- High: Caldwell
- District: Caldwell School District #132
Source: IMLS. This data may not be complete. We recommend contacting the local school district to confirm school assignments for this home.

