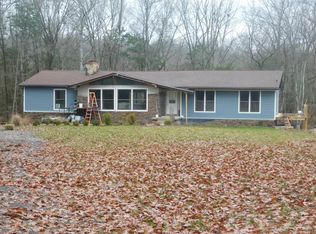Sold for $1,236,000 on 08/12/24
Street View
$1,236,000
4711 Hessey Rd, Mount Juliet, TN 37122
5beds
5,820sqft
SingleFamily
Built in 1969
3.98 Acres Lot
$1,204,400 Zestimate®
$212/sqft
$7,270 Estimated rent
Home value
$1,204,400
$1.12M - $1.29M
$7,270/mo
Zestimate® history
Loading...
Owner options
Explore your selling options
What's special
WOW! WELCOME HOME! RARE FIND! 5012 sq. ft. on 4 prime Acres! Gigantic Great room and open kitchen are ideal for entertaining. Possibility for separate apt/living quarters. Beautiful level lot w/mature trees across the land! Huge home with expansion area upstairs! Custom lagoon pool w/grotto & built-in outdoor kitchen! No need to ever leave your dream home!! Newly Renovated 2017: High-efficiency HVAC, tankless hot water heater, new R8 insulated duct wrap installed throughout, rainbird irrigation.
Facts & features
Interior
Bedrooms & bathrooms
- Bedrooms: 5
- Bathrooms: 5
- Full bathrooms: 5
- 1/2 bathrooms: 1
Heating
- Forced air, Propane / Butane
Cooling
- Central
Appliances
- Included: Dishwasher, Microwave, Range / Oven, Refrigerator
Features
- Flooring: Tile, Hardwood, Linoleum / Vinyl
- Has fireplace: Yes
Interior area
- Total interior livable area: 5,820 sqft
Property
Parking
- Total spaces: 12
- Parking features: Garage - Detached
Features
- Exterior features: Other
- Has spa: Yes
- Has view: Yes
- View description: Territorial
Lot
- Size: 3.98 Acres
Details
- Parcel number: 11000005500
Construction
Type & style
- Home type: SingleFamily
Materials
- Foundation: Slab
- Roof: Shake / Shingle
Condition
- Year built: 1969
Utilities & green energy
- Water: City Water
Community & neighborhood
Location
- Region: Mount Juliet
Other
Other facts
- Basement Description: Crawl
- Built Information: Existing
- Cooling Source: Electric
- Oven Description: Single Oven
- Oven Source: Electric
- Range Description: Stove
- Range Source: Electric
- Garage Capacity: 2
- Hobby Room Description: Other
- Lot Description: Level
- Master Bath Description: Master Bedroom
- Water Source: City Water
- Bedroom 1 Description: Full Bath
- Bedroom 2 Description: Bath
- County: Davidson County
- Exterior Features: Storage Building, Guest House
- Style: Ranch
- Other Room 2 Description: Utility Room
- Master Bath Type: Combo Tub/Shower
- Other Room 1 Description: Bedroom 5
- Construction Type: Partial Brick, Wood Siding
- Sewer System: Sewer Available
- Rec Room Description: Main Level
- Area: 07-Davidson County
- Property Class: Residential
- Sq. Ft. Measurement Source: Professional Measurement
- Acreage Source: Tax Record
- Number Of Stories: 1.00
- New Construction: 0
- Half Baths Main: 1
- Kitchen Dimensions: 19x13
- Other Room 1 Dimensions: 11x9
- Full Baths Main: 4
- Rec Room Dimensions: 24x13
- Other Room 2 Dimensions: 18x8
- Hobby Room Dimensions: 21x11
- Tax Amount: 2713
- Standard Status: Active
- Sq. Ft. Main Floor: 5012
- Mls Status: Active
- Listing Type: STAND
Price history
| Date | Event | Price |
|---|---|---|
| 8/12/2024 | Sold | $1,236,000+12.4%$212/sqft |
Source: Public Record Report a problem | ||
| 3/8/2024 | Listing removed | -- |
Source: | ||
| 2/1/2024 | Price change | $1,100,000-4.3%$189/sqft |
Source: | ||
| 1/5/2024 | Listed for sale | $1,150,000+59.9%$198/sqft |
Source: | ||
| 5/12/2019 | Listing removed | $719,000$124/sqft |
Source: United Real Estate Middle Tennessee #2005779 Report a problem | ||
Public tax history
| Year | Property taxes | Tax assessment |
|---|---|---|
| 2024 | $3,867 | $132,350 |
| 2023 | $3,867 | $132,350 |
| 2022 | $3,867 -1% | $132,350 |
Find assessor info on the county website
Neighborhood: 37122
Nearby schools
GreatSchools rating
- 6/10Ruby Major Elementary SchoolGrades: PK-5Distance: 1.2 mi
- 3/10Donelson Middle SchoolGrades: 6-8Distance: 5.6 mi
- 3/10McGavock High SchoolGrades: 9-12Distance: 7.1 mi
Schools provided by the listing agent
- Elementary: Ruby Major Elementary
- Middle: Donelson Middle School
- High: McGavock Comp High School
Source: The MLS. This data may not be complete. We recommend contacting the local school district to confirm school assignments for this home.
Get a cash offer in 3 minutes
Find out how much your home could sell for in as little as 3 minutes with a no-obligation cash offer.
Estimated market value
$1,204,400
Get a cash offer in 3 minutes
Find out how much your home could sell for in as little as 3 minutes with a no-obligation cash offer.
Estimated market value
$1,204,400
