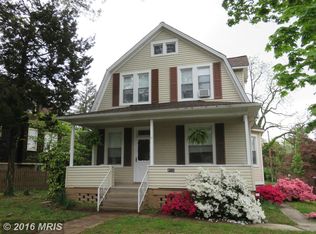Sold for $309,509 on 05/23/25
$309,509
4711 Grindon Ave, Baltimore, MD 21214
4beds
1,908sqft
Single Family Residence
Built in 1925
7,496 Square Feet Lot
$313,500 Zestimate®
$162/sqft
$3,287 Estimated rent
Home value
$313,500
$276,000 - $354,000
$3,287/mo
Zestimate® history
Loading...
Owner options
Explore your selling options
What's special
Come out and see this stunning cape cod located in the desirable neighborhood of Lauraville! As you walk into this 2021 full renovation, you'll be greeted by a spacious and open first floor complete with living room, separate dining space, a kitchen worthy of the chef in your family, and a half bath. The main level features a large owners suite with a beautifully finished owner's bathroom. A second bedroom rounds out the first level. Upstairs are two roomy bedrooms along with another full bathroom. Go downstairs to find a fully finished basement with a trendy blacked out ceiling and yet another half bath. The backyard has a great outdoor space with a deck ready for grilling and entertaining. The large garage has plenty of space for your car along with lots of storage. Schedule your tour today!
Zillow last checked: 8 hours ago
Listing updated: May 28, 2025 at 04:56am
Listed by:
Jennifer Cernik 410-598-3921,
Next Step Realty
Bought with:
NON MEMBER, 5000352
Non Subscribing Office
Source: Bright MLS,MLS#: MDBA2151794
Facts & features
Interior
Bedrooms & bathrooms
- Bedrooms: 4
- Bathrooms: 4
- Full bathrooms: 2
- 1/2 bathrooms: 2
- Main level bathrooms: 2
- Main level bedrooms: 2
Primary bedroom
- Level: Main
Bedroom 2
- Level: Main
Bedroom 3
- Level: Upper
Bedroom 4
- Level: Upper
Primary bathroom
- Level: Main
Dining room
- Level: Main
Family room
- Features: Basement - Finished, Flooring - Carpet
- Level: Lower
Other
- Level: Upper
Half bath
- Level: Main
Kitchen
- Level: Main
Laundry
- Features: Flooring - Tile/Brick
- Level: Lower
Living room
- Level: Main
Heating
- Forced Air, Natural Gas
Cooling
- Central Air, Electric
Appliances
- Included: Microwave, Dishwasher, Disposal, Exhaust Fan, Ice Maker, Oven/Range - Gas, Refrigerator, Stainless Steel Appliance(s), Water Heater, Electric Water Heater
- Laundry: Lower Level, Washer/Dryer Hookups Only, Laundry Room
Features
- Dining Area, Entry Level Bedroom, Open Floorplan, Kitchen - Gourmet, Pantry, Recessed Lighting, Upgraded Countertops, Primary Bath(s), Bathroom - Stall Shower, Bathroom - Tub Shower, Walk-In Closet(s), Dry Wall
- Flooring: Engineered Wood, Carpet, Ceramic Tile, Wood
- Basement: Finished,Improved,Interior Entry,Exterior Entry,Sump Pump
- Has fireplace: No
Interior area
- Total structure area: 2,248
- Total interior livable area: 1,908 sqft
- Finished area above ground: 1,408
- Finished area below ground: 500
Property
Parking
- Total spaces: 2
- Parking features: Garage Door Opener, Detached
- Garage spaces: 2
Accessibility
- Accessibility features: None
Features
- Levels: Two and One Half
- Stories: 2
- Pool features: None
- Fencing: Board,Chain Link,Back Yard
Lot
- Size: 7,496 sqft
- Features: Level, Rear Yard
Details
- Additional structures: Above Grade, Below Grade
- Parcel number: 0327245353 008
- Zoning: R-3
- Special conditions: Standard
Construction
Type & style
- Home type: SingleFamily
- Architectural style: Cape Cod
- Property subtype: Single Family Residence
Materials
- Vinyl Siding
- Foundation: Crawl Space
- Roof: Architectural Shingle
Condition
- New construction: No
- Year built: 1925
- Major remodel year: 2021
Utilities & green energy
- Electric: 200+ Amp Service
- Sewer: Public Sewer
- Water: Public
Community & neighborhood
Location
- Region: Baltimore
- Subdivision: Lauraville Historic District
- Municipality: Baltimore City
Other
Other facts
- Listing agreement: Exclusive Right To Sell
- Ownership: Fee Simple
Price history
| Date | Event | Price |
|---|---|---|
| 5/23/2025 | Sold | $309,509-9%$162/sqft |
Source: | ||
| 5/1/2025 | Contingent | $340,000$178/sqft |
Source: | ||
| 2/26/2025 | Listed for sale | $340,000$178/sqft |
Source: | ||
| 2/20/2025 | Contingent | $340,000$178/sqft |
Source: | ||
| 2/1/2025 | Price change | $340,000-2.9%$178/sqft |
Source: | ||
Public tax history
| Year | Property taxes | Tax assessment |
|---|---|---|
| 2025 | -- | $221,400 +34.2% |
| 2024 | $3,894 +1.4% | $165,000 +1.4% |
| 2023 | $3,841 +1.4% | $162,733 -1.4% |
Find assessor info on the county website
Neighborhood: Lauraville
Nearby schools
GreatSchools rating
- 5/10Garrett Heights Elementary SchoolGrades: PK-8Distance: 0.3 mi
- 2/10Mergenthaler Vocational-Technical High SchoolGrades: 9-12Distance: 1.3 mi
- 3/10City Neighbors High SchoolGrades: 9-12Distance: 1.1 mi
Schools provided by the listing agent
- District: Baltimore City Public Schools
Source: Bright MLS. This data may not be complete. We recommend contacting the local school district to confirm school assignments for this home.

Get pre-qualified for a loan
At Zillow Home Loans, we can pre-qualify you in as little as 5 minutes with no impact to your credit score.An equal housing lender. NMLS #10287.
Sell for more on Zillow
Get a free Zillow Showcase℠ listing and you could sell for .
$313,500
2% more+ $6,270
With Zillow Showcase(estimated)
$319,770