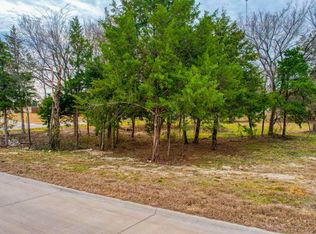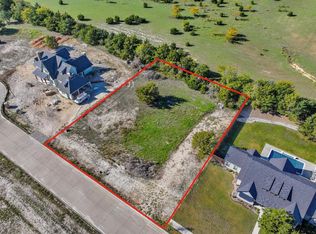Sold on 11/15/24
Price Unknown
4711 Golden Bell Ln, Midlothian, TX 76065
4beds
4,101sqft
Farm, Single Family Residence
Built in 2023
0.66 Acres Lot
$1,144,000 Zestimate®
$--/sqft
$5,115 Estimated rent
Home value
$1,144,000
$1.04M - $1.25M
$5,115/mo
Zestimate® history
Loading...
Owner options
Explore your selling options
What's special
Welcome to 4711 Golden Bell Lane, a stunning 4,101 sq. ft. home built by the renowned Augusta Custom Homes. Featuring 4 beds, 3.5 baths, this home exemplifies pristine craftsmanship and modern luxury. The open-concept layout maximizes space and natural light, with large windows that enhance the contemporary design. A chef’s kitchen with quartz countertops, stainless steel appliances, and a generous island is perfect for entertaining. The primary suite, located downstairs, offers a peaceful retreat with a spa-like en-suite bath and an oversized walk-in closet. Upstairs, a game room and flex space provide versatility to suit your lifestyle. The beautifully landscaped .66-acre lot offers endless possibilities for outdoor living, including space for a pool, garden, or play area. Located in a quiet, exclusive community within the top-rated Midlothian ISD, this home seamlessly combines suburban tranquility with city convenience, making it an ideal family retreat.
Zillow last checked: 8 hours ago
Listing updated: June 19, 2025 at 07:19pm
Listed by:
Ali Vollmer 0736902,
Agency Dallas Park Cities, LLC 336-743-0336,
Jordan Pohland 0740897 214-909-1874,
Agency Dallas Park Cities, LLC
Bought with:
Briar Nelson
Fathom Realty
Source: NTREIS,MLS#: 20745049
Facts & features
Interior
Bedrooms & bathrooms
- Bedrooms: 4
- Bathrooms: 4
- Full bathrooms: 3
- 1/2 bathrooms: 1
Primary bedroom
- Features: Closet Cabinetry, Dual Sinks, En Suite Bathroom, Hollywood Bath, Linen Closet, Separate Shower, Walk-In Closet(s)
- Level: First
Living room
- Features: Ceiling Fan(s), Fireplace
- Level: First
Heating
- Central, Fireplace(s), Propane
Cooling
- Central Air, Ceiling Fan(s), Electric
Appliances
- Included: Some Gas Appliances, Built-In Gas Range, Built-In Refrigerator, Double Oven, Dishwasher, Disposal, Microwave, Plumbed For Gas, Tankless Water Heater, Vented Exhaust Fan
- Laundry: Laundry in Utility Room
Features
- Built-in Features, Decorative/Designer Lighting Fixtures, Eat-in Kitchen, Kitchen Island, Open Floorplan, Pantry, Vaulted Ceiling(s), Walk-In Closet(s)
- Flooring: Carpet, Ceramic Tile, Tile, Wood
- Has basement: No
- Number of fireplaces: 1
- Fireplace features: Living Room, Stone, Wood Burning
Interior area
- Total interior livable area: 4,101 sqft
Property
Parking
- Total spaces: 3
- Parking features: Driveway, Garage, Garage Faces Side
- Attached garage spaces: 3
- Has uncovered spaces: Yes
Features
- Levels: Two
- Stories: 2
- Patio & porch: Patio, Covered
- Exterior features: Private Yard
- Pool features: None
Lot
- Size: 0.66 Acres
- Features: Back Yard, Lawn, Landscaped
Details
- Parcel number: 282337
Construction
Type & style
- Home type: SingleFamily
- Architectural style: Farmhouse,Modern,Traditional,Detached
- Property subtype: Farm, Single Family Residence
Materials
- Brick, Vinyl Siding
- Foundation: Slab
- Roof: Tile
Condition
- Year built: 2023
Utilities & green energy
- Sewer: Aerobic Septic
- Water: Community/Coop
- Utilities for property: Electricity Available, Electricity Connected, Propane, Septic Available, Water Available
Community & neighborhood
Security
- Security features: Prewired, Security Gate
Community
- Community features: Community Mailbox
Location
- Region: Midlothian
- Subdivision: Azalea Hollow Add
HOA & financial
HOA
- Has HOA: Yes
- HOA fee: $1,000 annually
- Services included: All Facilities, Association Management, Maintenance Grounds, Security
- Association name: MAC Group
- Association phone: 469-939-4928
Other
Other facts
- Listing terms: Cash,Conventional
Price history
| Date | Event | Price |
|---|---|---|
| 11/15/2024 | Sold | -- |
Source: NTREIS #20745049 | ||
| 10/29/2024 | Pending sale | $1,195,000$291/sqft |
Source: NTREIS #20745049 | ||
| 10/21/2024 | Contingent | $1,195,000$291/sqft |
Source: NTREIS #20745049 | ||
| 10/4/2024 | Listed for sale | $1,195,000-2.4%$291/sqft |
Source: NTREIS #20745049 | ||
| 9/29/2024 | Listing removed | $1,225,000$299/sqft |
Source: NTREIS #20474964 | ||
Public tax history
| Year | Property taxes | Tax assessment |
|---|---|---|
| 2025 | -- | $1,141,670 +94.4% |
| 2024 | $11,750 +328.4% | $587,237 +335% |
| 2023 | $2,743 +36% | $135,000 +50% |
Find assessor info on the county website
Neighborhood: 76065
Nearby schools
GreatSchools rating
- 8/10Dolores McClatchey ElGrades: K-5Distance: 2.4 mi
- 8/10Walnut Grove Middle SchoolGrades: 6-8Distance: 2.8 mi
- 8/10Midlothian Heritage High SchoolGrades: 9-12Distance: 3.4 mi
Schools provided by the listing agent
- Elementary: Dolores McClatchey
- Middle: Walnut Grove
- High: Heritage
- District: Midlothian ISD
Source: NTREIS. This data may not be complete. We recommend contacting the local school district to confirm school assignments for this home.
Get a cash offer in 3 minutes
Find out how much your home could sell for in as little as 3 minutes with a no-obligation cash offer.
Estimated market value
$1,144,000
Get a cash offer in 3 minutes
Find out how much your home could sell for in as little as 3 minutes with a no-obligation cash offer.
Estimated market value
$1,144,000

