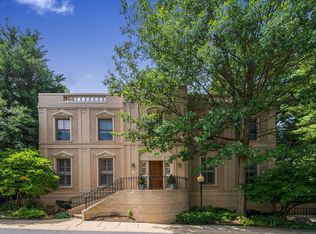A rare offering, 4711 Foxhall Crescent NW is the epitome of stately elegance, situated within the prestigious and pristine Foxhall Crescents neighborhood. This updated and refreshed single family, detached residence offers an impressive 5,100+ square feet of living space over three levels (10' ceilings on main level), all accessible by full-size elevator. Upgrades include fully refinished hardwoods throughout, new Kitchen, fully repainted in neutral premium paint, and new roof & gutters. This gracious home is an entertainers dream. All three levels are connected via custom curved staircase, which provides a dramatic focal point in the large Formal Entry. The eat-in Chef's Kitchen features Wolff and Subzero appliances, brand new custom cabinetry and quartz countertops, Walk-in Pantry and abundant storage and preparation area. Opposite the Kitchen, across the Foyer is the Sitting Room, graced by a wall of custom built-ins and connected to the Great Room by way of the Wet Bar and discreetly positioned Powder Room with separate Water Closet. Directly behind the Kitchen is the Formal Dining Room which comfortably seats 10 guests. The Great Room spans most of the rear of the home and features a wall of windows, Wood-burning Fireplace with marble surround, and access to the Rear Patio. Dual-Zone HVAC ensures whole-home year round comfort. Of the Five large Bedrooms, four are Ensuite, including the expansive Primary Bedroom, with walk-in cedar-lined closet and primary bath with skylights, walk-in shower and soaking tub. The fully at-grade Lower Level features features brand new luxury carpeting throughout, access to the attached Two Car Garage (with Central Vacuum), Family / Media Room with Wood-burning fireplace, and an extraordinary amount of storage. Home to international embassy executives, Washington politicos, and other luminaries, Foxhall Crescents is conveniently located minutes from both Georgetown and downtown Washington, DC. This special residence is ready to welcome you home.
This property is off market, which means it's not currently listed for sale or rent on Zillow. This may be different from what's available on other websites or public sources.

