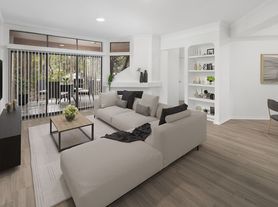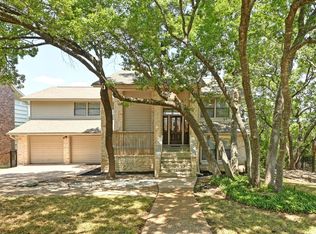Located on a tree-lined quiet street in the coveted Travis Country neighborhood, this charming and well-maintained home has custom design touches throughout, including the iron and stone labyrinth in the front yard, and scored concrete designs throughout the home. As the first environmentally planned community in Austin, Travis Country is nestled among rolling greenbelts and open greenspace, offering residents a variety of parks and trails, as well as public amenities including a pool, playground, tennis courts and more. The living space in this lovely home runs the length of the back of the house and is showcased by a wall of windows that welcomes the outside in and embraces the natural beauty of your private backyard. With a custom scored sun design on the finished concrete floor welcoming you into the cheery and bright space, the gas burning masonry fireplace and built in bookshelves add a coziness to your family room, making it the perfect place for quiet enjoyment. Three bedrooms and the primary bath are downstairs, while the peaceful owner's suite upstairs has a bedroom, half bathroom and separate flex space. The updated country kitchen includes elegant cabinets and Corian countertops with stainless steel appliances. The beautiful spa-like bath downstairs includes a custom clawfoot soaking bathtub and walk-in shower, with a unique scored concrete floor.
Tenant responsible for all utilities and yard watering. Tenant responsible for cost of monthly landscape maintenance contract and renter's insurance. 6-20 month lease available. Smoking and vaping prohibited in the home or garage. Pets welcome with screening and associated fees.
House for rent
Accepts Zillow applications
$3,100/mo
4711 Fieldstone Dr, Austin, TX 78735
4beds
2,110sqft
Price may not include required fees and charges.
Single family residence
Available Sat Nov 1 2025
Cats, dogs OK
Central air
In unit laundry
Attached garage parking
-- Heating
What's special
- 17 days |
- -- |
- -- |
Travel times
Facts & features
Interior
Bedrooms & bathrooms
- Bedrooms: 4
- Bathrooms: 2
- Full bathrooms: 1
- 1/2 bathrooms: 1
Cooling
- Central Air
Appliances
- Included: Dishwasher, Dryer, Oven, Refrigerator, Washer
- Laundry: In Unit
Features
- Flooring: Hardwood, Tile
Interior area
- Total interior livable area: 2,110 sqft
Property
Parking
- Parking features: Attached
- Has attached garage: Yes
- Details: Contact manager
Features
- Exterior features: Fenced backyard., No Utilities included in rent
Details
- Parcel number: 304487
Construction
Type & style
- Home type: SingleFamily
- Property subtype: Single Family Residence
Community & HOA
Location
- Region: Austin
Financial & listing details
- Lease term: 1 Year
Price history
| Date | Event | Price |
|---|---|---|
| 10/10/2025 | Listing removed | $650,000$308/sqft |
Source: | ||
| 10/10/2025 | Listed for rent | $3,100$1/sqft |
Source: Zillow Rentals | ||
| 9/10/2025 | Price change | $650,000-3%$308/sqft |
Source: | ||
| 8/21/2025 | Listed for sale | $670,000$318/sqft |
Source: | ||
| 7/10/2025 | Listing removed | $670,000$318/sqft |
Source: | ||

