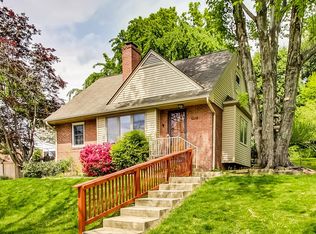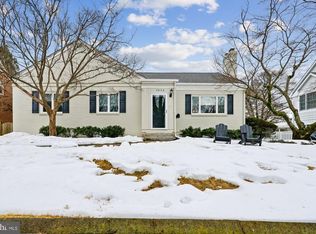Sold for $1,175,000
$1,175,000
4711 Edgefield Rd, Bethesda, MD 20814
4beds
2,512sqft
Single Family Residence
Built in 1951
7,000 Square Feet Lot
$1,149,300 Zestimate®
$468/sqft
$2,737 Estimated rent
Home value
$1,149,300
$1.06M - $1.25M
$2,737/mo
Zestimate® history
Loading...
Owner options
Explore your selling options
What's special
Welcome to this beautifully renovated all-brick Cape Cod, where timeless character meets thoughtful modern updates. The main level features rich hardwood floors throughout, with a spacious and light-filled living room boasting dramatic floor-to-ceiling windows and a gas fireplace with a classic mantle—perfect for cozy evenings. The centerpiece of the home is the stunning, top-to-bottom kitchen renovation completed in 2024, thoughtfully reconfigured to open into the adjoining family room. With abundant natural light, high-end finishes, and a seamless flow, this space is ideal for both entertaining and everyday living. Two main-level bedrooms and a full bath complete this convenient and stylish floor. Upstairs, you'll find two generous bedrooms, both with hardwood flooring and ample closet space. Whether used as sleeping quarters, guest rooms, or office/flex spaces, the upper level offers privacy and versatility for your needs. The lower level offers even more space and flexibility, including a large finished living area with durable LVP flooring, custom built-in cabinetry, and an open area perfect for a rec room, gym, or playroom—with space to add a full bathroom if desired. Nearby, the unfinished section includes extensive built-in shelving, ideal for organizing holiday decorations and seasonal items. Step outside into your tranquil backyard retreat. The fully fenced yard is beautifully landscaped, anchored by perennial gardens and an expansive patio—perfect for outdoor gatherings. Enjoy morning coffee or evening breezes in the screened-in porch, added in 2020, which adds comfort and charm to your outdoor living. All of this is located just minutes from the scenic Rock Creek Trail and conveniently close to major commuter routes, shopping, dining, parks, and schools. This exceptional home blends warmth, functionality, and style in a layout designed for modern living—don’t miss your chance to make it your own.
Zillow last checked: 8 hours ago
Listing updated: June 20, 2025 at 05:11pm
Listed by:
Kate Christofides 202-415-9475,
CENTURY 21 New Millennium,
Listing Team: Kc Real Estate Group
Bought with:
Ehad Hancioglu, 78733
TTR Sotheby's International Realty
Source: Bright MLS,MLS#: MDMC2177938
Facts & features
Interior
Bedrooms & bathrooms
- Bedrooms: 4
- Bathrooms: 2
- Full bathrooms: 2
- Main level bathrooms: 1
- Main level bedrooms: 2
Primary bedroom
- Features: Flooring - HardWood, Ceiling Fan(s), Window Treatments
- Level: Upper
Bedroom 2
- Features: Flooring - HardWood, Window Treatments
- Level: Upper
Bedroom 3
- Features: Flooring - HardWood, Ceiling Fan(s), Crown Molding, Window Treatments
- Level: Main
Bedroom 4
- Features: Flooring - HardWood, Ceiling Fan(s), Crown Molding, Window Treatments
- Level: Main
Bathroom 1
- Features: Flooring - Ceramic Tile, Bathroom - Stall Shower
- Level: Main
Bathroom 2
- Features: Flooring - Ceramic Tile, Bathroom - Tub Shower
- Level: Upper
Dining room
- Features: Flooring - HardWood
- Level: Main
Family room
- Features: Flooring - HardWood, Crown Molding, Window Treatments, Recessed Lighting, Ceiling Fan(s)
- Level: Main
Family room
- Features: Recessed Lighting, Flooring - Luxury Vinyl Plank
- Level: Lower
Kitchen
- Features: Flooring - HardWood, Granite Counters, Recessed Lighting
- Level: Main
Living room
- Features: Fireplace - Gas, Flooring - HardWood, Crown Molding, Window Treatments
- Level: Main
Utility room
- Features: Flooring - Concrete
- Level: Lower
Heating
- Forced Air, Natural Gas
Cooling
- Central Air, Ceiling Fan(s), Electric
Appliances
- Included: Microwave, Dishwasher, Disposal, Dryer, Energy Efficient Appliances, Exhaust Fan, Water Heater, Washer, Stainless Steel Appliance(s), Cooktop, Down Draft, ENERGY STAR Qualified Dishwasher, ENERGY STAR Qualified Refrigerator, Oven, Gas Water Heater
- Laundry: Lower Level, Has Laundry
Features
- Ceiling Fan(s), Entry Level Bedroom, Family Room Off Kitchen, Recessed Lighting, Attic, Bathroom - Stall Shower, Bathroom - Tub Shower, Breakfast Area, Built-in Features, Combination Kitchen/Dining, Combination Kitchen/Living, Crown Molding, Floor Plan - Traditional, Kitchen Island, Kitchen - Gourmet, Upgraded Countertops, 9'+ Ceilings, Vaulted Ceiling(s)
- Flooring: Ceramic Tile, Hardwood, Carpet, Concrete, Wood
- Doors: French Doors, Six Panel
- Windows: Double Hung, Double Pane Windows, Energy Efficient, Insulated Windows, Screens, Storm Window(s), Window Treatments
- Basement: Full,Finished,Exterior Entry,Heated,Improved,Interior Entry,Shelving,Windows
- Number of fireplaces: 1
- Fireplace features: Gas/Propane, Mantel(s), Brick
Interior area
- Total structure area: 2,612
- Total interior livable area: 2,512 sqft
- Finished area above ground: 1,990
- Finished area below ground: 522
Property
Parking
- Parking features: On Street
- Has uncovered spaces: Yes
Accessibility
- Accessibility features: None
Features
- Levels: Three
- Stories: 3
- Patio & porch: Deck, Porch, Patio, Roof, Screened
- Exterior features: Extensive Hardscape, Lighting, Sidewalks, Street Lights
- Pool features: None
- Fencing: Full,Back Yard,Wood,Privacy
- Has view: Yes
- View description: Garden, Trees/Woods
Lot
- Size: 7,000 sqft
- Features: Front Yard, Landscaped, Private, Rear Yard, SideYard(s), Wooded
Details
- Additional structures: Above Grade, Below Grade
- Parcel number: 161301145400
- Zoning: R60
- Special conditions: Standard
Construction
Type & style
- Home type: SingleFamily
- Architectural style: Cape Cod
- Property subtype: Single Family Residence
Materials
- Brick
- Foundation: Block
Condition
- Excellent
- New construction: No
- Year built: 1951
- Major remodel year: 2024
Utilities & green energy
- Electric: 200+ Amp Service
- Sewer: Public Sewer
- Water: Public
Community & neighborhood
Security
- Security features: Carbon Monoxide Detector(s), Smoke Detector(s)
Location
- Region: Bethesda
- Subdivision: Parkwood
- Municipality: none
Other
Other facts
- Listing agreement: Exclusive Right To Sell
- Ownership: Fee Simple
Price history
| Date | Event | Price |
|---|---|---|
| 6/20/2025 | Sold | $1,175,000+7%$468/sqft |
Source: | ||
| 5/21/2025 | Pending sale | $1,098,000$437/sqft |
Source: | ||
| 5/20/2025 | Listed for sale | $1,098,000+44.5%$437/sqft |
Source: | ||
| 2/28/2019 | Sold | $759,900$303/sqft |
Source: Public Record Report a problem | ||
| 12/24/2018 | Pending sale | $759,900$303/sqft |
Source: Long & Foster Real Estate, Inc. #MDMC390004 Report a problem | ||
Public tax history
| Year | Property taxes | Tax assessment |
|---|---|---|
| 2025 | $9,781 +11.4% | $846,333 +11% |
| 2024 | $8,777 +2.3% | $762,400 +2.4% |
| 2023 | $8,582 +6.9% | $744,800 +2.4% |
Find assessor info on the county website
Neighborhood: South Kensington
Nearby schools
GreatSchools rating
- 9/10Kensington Parkwood Elementary SchoolGrades: PK-5Distance: 0.1 mi
- 9/10North Bethesda Middle SchoolGrades: 6-8Distance: 1.9 mi
- 9/10Walter Johnson High SchoolGrades: 9-12Distance: 1.9 mi
Schools provided by the listing agent
- Elementary: Kensington Parkwood
- Middle: North Bethesda
- High: Walter Johnson
- District: Montgomery County Public Schools
Source: Bright MLS. This data may not be complete. We recommend contacting the local school district to confirm school assignments for this home.
Get a cash offer in 3 minutes
Find out how much your home could sell for in as little as 3 minutes with a no-obligation cash offer.
Estimated market value$1,149,300
Get a cash offer in 3 minutes
Find out how much your home could sell for in as little as 3 minutes with a no-obligation cash offer.
Estimated market value
$1,149,300

