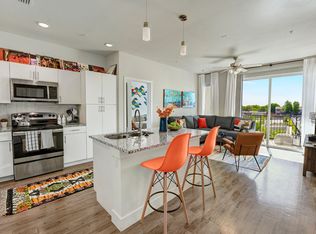Modern luxury living in Austin
Experience upscale living at Edison Austin Apartments. Featuring modern, open-concept studio, one- and two-bedroom floor plans with high-end amenities, Edison offers a luxurious atmosphere you are thrilled to come home to. With exceptional finishes such as wood-style plank flooring, chef-inspired kitchens, and floor-to-ceiling windows, you will find our luxury apartments in Austin to be the perfect place to call home.
And with our lavish community amenities such as a resort-style swimming pool, state-of-the-art fitness center, and luxurious rooftop lounge, you will feel as if you are on vacation right in your own home. Our luxury Austin, TX apartments are also nestled in a prime location just minutes away from excellent employers, shops, parks, and entertainment. Discover unmatched convenience and luxury living at Edison Austin Apartments.
Apartment for rent
$1,649+/mo
4711 E Riverside Dr #52-0-11, Austin, TX 78741
1beds
957sqft
Price is base rent and doesn't include required fees.
Apartment
Available now
Cats, dogs OK
Central air
In unit laundry
-- Parking
-- Heating
What's special
Exceptional finishesResort-style swimming poolFloor-to-ceiling windowsLuxurious rooftop loungeHigh-end amenitiesWood-style plank flooringChef-inspired kitchens
- 408 days
- on Zillow |
- -- |
- -- |
Travel times
Facts & features
Interior
Bedrooms & bathrooms
- Bedrooms: 1
- Bathrooms: 1
- Full bathrooms: 1
Cooling
- Central Air
Appliances
- Included: Dryer, Washer
- Laundry: In Unit
Features
- View, Walk-In Closet(s)
- Flooring: Wood
Interior area
- Total interior livable area: 957 sqft
Video & virtual tour
Property
Parking
- Details: Contact manager
Features
- Patio & porch: Patio
- Exterior features: 9' Ceilings, Ambient Smart Home Technology, Business Center, Custom Shelving in Select Units, Flooring: Wood, Granite Countertops with Undermount Kitchen Sink, Lawn, Modern Kitchens with Stainless Steel appliances, Package Receiving, Pet Park, Pet Washing Station, Pet-friendly, Slate Grey or Blue Subway Tile Backsplash, Spin/Yoga Studio, View Type: Rooftop Terrace with Downtown Views, White or Gray Flat Panel Cabinets with Brushed Nickel Finishes
Construction
Type & style
- Home type: Apartment
- Property subtype: Apartment
Building
Details
- Building name: Edison Austin
Management
- Pets allowed: Yes
Community & HOA
Community
- Features: Clubhouse, Fitness Center, Pool
HOA
- Amenities included: Fitness Center, Pool
Location
- Region: Austin
Financial & listing details
- Lease term: 12 months
Price history
| Date | Event | Price |
|---|---|---|
| 10/28/2024 | Price change | $1,649+3.1%$2/sqft |
Source: Zillow Rentals | ||
| 10/9/2024 | Price change | $1,599-5.9%$2/sqft |
Source: Zillow Rentals | ||
| 6/14/2024 | Price change | $1,699-2.9%$2/sqft |
Source: Zillow Rentals | ||
| 5/11/2024 | Price change | $1,749-5.4%$2/sqft |
Source: Zillow Rentals | ||
| 4/8/2024 | Listed for rent | $1,849$2/sqft |
Source: Zillow Rentals | ||
![[object Object]](https://photos.zillowstatic.com/fp/fcf786c8be1042eeb445591a88742524-p_i.jpg)
