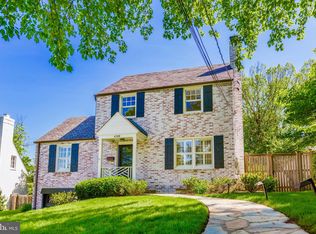NEW LISTING-Open Sunday 1-4. Distinctive English Cotswolds-style home in the sought-after community of Brookdale. Built in 1936 by Cooper Lightbown & Associates, the property is distinguished by its top-quality craftsmanship, architectural integrity, and superior sense of style! Building materials such as the Vermont slate roof and copper gutters are examples of the high standard of construction. Find yourself at home with the charm of rural England and the wonderful convenience of nearby Friendship Heights. Less than a mile to Red Line Metro!
This property is off market, which means it's not currently listed for sale or rent on Zillow. This may be different from what's available on other websites or public sources.

