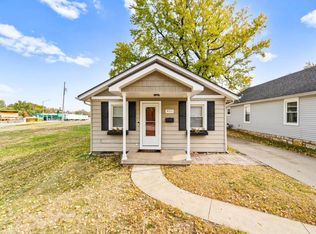Sold
Price Unknown
4711 Canterbury Rd, Mission, KS 66205
3beds
1,100sqft
Single Family Residence
Built in 1938
4,791.6 Square Feet Lot
$273,500 Zestimate®
$--/sqft
$1,978 Estimated rent
Home value
$273,500
$254,000 - $295,000
$1,978/mo
Zestimate® history
Loading...
Owner options
Explore your selling options
What's special
Welcome home to this gorgeous bungalow! Curb appeal galore- from the front porch to the shutters and window boxes, this house says home sweet home. A large portion of the siding is a lower maintenance vinyl product and the majority of the windows have been updated. On the main level you will be greeted by hardwood floors, neutral gray walls, and gorgeous white trim. The first floor features two nice-size bedrooms, a full bathroom, as well as a living and dining space- adjacent to the kitchen. The kitchen has stained wood cabinetry, a custom tile backsplash, some stainless steel appliances, lots of counterspace and great natural light. Attached to the kitchen you will find a laundry room that also provides storage space and backyard access. The backyard has a patio, is fully fenced, and provides access to the detached garage. The garage provides great storage space or off street parking, in addition to the spaces available in the extra long driveway. Upstairs you will find a large third bedroom with great views. Great value for a home in this location and in this condition. You will love being near many restaurants, grocery stores, lots of shopping options, and convenient highway access. Call today!
Zillow last checked: 8 hours ago
Listing updated: October 18, 2024 at 11:57am
Listing Provided by:
YFA Team 913-220-3260,
Your Future Address, LLC,
Katie Yeager 913-486-9818,
Your Future Address, LLC
Bought with:
Micah Thomas, SP00238866
LOCAL AGENT
Source: Heartland MLS as distributed by MLS GRID,MLS#: 2507071
Facts & features
Interior
Bedrooms & bathrooms
- Bedrooms: 3
- Bathrooms: 1
- Full bathrooms: 1
Primary bedroom
- Features: All Carpet
- Level: Second
Bedroom 2
- Features: Ceiling Fan(s), Wood Floor
- Level: First
Bedroom 3
- Features: Ceiling Fan(s), Wood Floor
- Level: First
Bathroom 1
- Features: Ceramic Tiles, Shower Over Tub
- Level: First
Kitchen
- Features: Linoleum
- Level: First
Laundry
- Level: First
Living room
- Features: Wood Floor
- Level: First
Heating
- Forced Air
Cooling
- Electric
Appliances
- Included: Dishwasher, Disposal, Microwave, Built-In Electric Oven
- Laundry: Laundry Room, Off The Kitchen
Features
- Ceiling Fan(s), Stained Cabinets, Walk-In Closet(s)
- Flooring: Carpet, Tile, Wood
- Doors: Storm Door(s)
- Windows: Window Coverings, Thermal Windows
- Basement: Crawl Space,Slab
- Has fireplace: No
Interior area
- Total structure area: 1,100
- Total interior livable area: 1,100 sqft
- Finished area above ground: 1,100
- Finished area below ground: 0
Property
Parking
- Total spaces: 1
- Parking features: Detached, Garage Faces Front, Off Street
- Garage spaces: 1
Features
- Patio & porch: Patio, Porch
- Fencing: Privacy,Wood
Lot
- Size: 4,791 sqft
- Features: Adjoin Greenspace, City Limits, City Lot
Details
- Additional structures: Garage(s)
- Parcel number: PP78000000 0043
- Special conditions: Standard
Construction
Type & style
- Home type: SingleFamily
- Architectural style: Traditional
- Property subtype: Single Family Residence
Materials
- Metal Siding
- Roof: Composition
Condition
- Year built: 1938
Utilities & green energy
- Sewer: Public Sewer
- Water: Public
Community & neighborhood
Security
- Security features: Smoke Detector(s)
Location
- Region: Mission
- Subdivision: Shawnee Place
Other
Other facts
- Listing terms: Cash,Conventional,FHA,VA Loan
- Ownership: Private
- Road surface type: Paved
Price history
| Date | Event | Price |
|---|---|---|
| 10/17/2024 | Sold | -- |
Source: | ||
| 9/27/2024 | Contingent | $259,900$236/sqft |
Source: | ||
| 9/26/2024 | Listed for sale | $259,900$236/sqft |
Source: | ||
| 4/1/2016 | Sold | -- |
Source: | ||
Public tax history
Tax history is unavailable.
Neighborhood: 66205
Nearby schools
GreatSchools rating
- 8/10Roesland Elementary SchoolGrades: PK-6Distance: 0.7 mi
- 5/10Hocker Grove Middle SchoolGrades: 7-8Distance: 4.8 mi
- 4/10Shawnee Mission North High SchoolGrades: 9-12Distance: 3.1 mi
Schools provided by the listing agent
- Elementary: Roesland
- Middle: Hocker Grove
- High: SM North
Source: Heartland MLS as distributed by MLS GRID. This data may not be complete. We recommend contacting the local school district to confirm school assignments for this home.
Get a cash offer in 3 minutes
Find out how much your home could sell for in as little as 3 minutes with a no-obligation cash offer.
Estimated market value$273,500
Get a cash offer in 3 minutes
Find out how much your home could sell for in as little as 3 minutes with a no-obligation cash offer.
Estimated market value
$273,500
