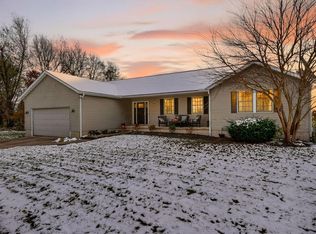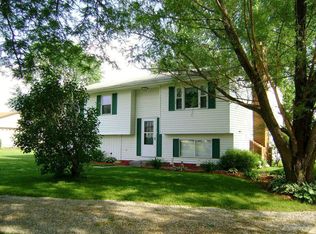Nice sized ranch on 1.5 acres (two parcels) with a two car attached garage and a two plus car detached garage with concrete floor, tons of storage space in addition to cars, and a lift-just what you have been waiting for! Beautiful yard with nice patio and fenced area for pets. Inside you will find living room plus family room with wood burning fireplace, kitchen with lots of cabinet space and a nice sized eating area. Master suite with outdoor access, double closets plus two guest rooms and full bath in hallway. Home also has water softener and whole home filter system. Set your showing today. Natural gas is available at road. High speed internet available thru Spectrum.
This property is off market, which means it's not currently listed for sale or rent on Zillow. This may be different from what's available on other websites or public sources.

