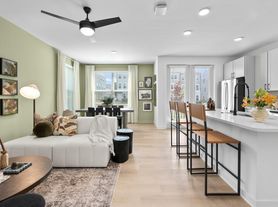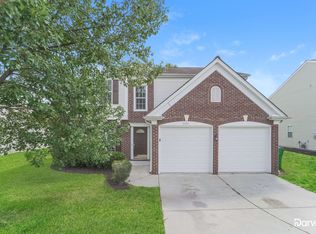This property is available. Please inquire on this site to schedule a showing.
Welcome to 4711 Avalon Forest Ln, a charming home nestled in the heart of Charlotte, NC. This delightful property offers a serene setting with its lush greenery and inviting curb appeal. The single-story layout features an open floor plan with beautiful wood flooring throughout, providing a warm and welcoming atmosphere. The spacious living area is bathed in natural light, creating an ideal space for relaxation and entertaining. The modern kitchen is equipped with sleek stainless steel appliances, elegant granite countertops, and ample cabinetry, perfect for culinary enthusiasts.
The residence boasts a generous primary suite with a large window that offers picturesque views of the surrounding landscape. Additional bedrooms are well-sized, featuring ceiling fans and ample closet space. The bathrooms are tastefully designed with contemporary fixtures and finishes. Step outside to the expansive backyard, perfect for outdoor gatherings or a peaceful retreat. Situated in a desirable neighborhood, this home offers convenient access to local amenities, schools, and parks, making it a perfect choice for those seeking comfort and convenience in Charlotte.
Available: NOW
Heating: ForcedAir
Cooling: Central
Appliances: Refrigerator, Range Oven, Dishwasher, Microwave
Laundry: Hook-ups
Parking: Attached Garage, 1 spaces
Pets: Sorry, no pets allowed
Security deposit: $1,850.00
Included Utilities: None
Disclaimer: Ziprent is acting as the agent for the owner. Information Deemed Reliable but not Guaranteed. All information should be independently verified by renter.
This property is listed by Ziprent on behalf of the property owner for tenant placement services only.
House for rent
$1,850/mo
4711 Avalon Forest Ln, Charlotte, NC 28269
3beds
1,282sqft
Price may not include required fees and charges.
Single family residence
Available now
No pets
Central air
Hookups laundry
1 Attached garage space parking
Forced air
What's special
Ceiling fansInviting curb appealOpen floor planLush greeneryExpansive backyardBeautiful wood flooringPicturesque views
- 34 days |
- -- |
- -- |
Travel times
Looking to buy when your lease ends?
Consider a first-time homebuyer savings account designed to grow your down payment with up to a 6% match & a competitive APY.
Facts & features
Interior
Bedrooms & bathrooms
- Bedrooms: 3
- Bathrooms: 2
- Full bathrooms: 2
Heating
- Forced Air
Cooling
- Central Air
Appliances
- Included: Microwave, WD Hookup
- Laundry: Hookups
Features
- WD Hookup
Interior area
- Total interior livable area: 1,282 sqft
Video & virtual tour
Property
Parking
- Total spaces: 1
- Parking features: Attached
- Has attached garage: Yes
- Details: Contact manager
Features
- Exterior features: Heating system: ForcedAir
Details
- Parcel number: 02755224
Construction
Type & style
- Home type: SingleFamily
- Property subtype: Single Family Residence
Condition
- Year built: 1996
Community & HOA
Location
- Region: Charlotte
Financial & listing details
- Lease term: 1 Year
Price history
| Date | Event | Price |
|---|---|---|
| 10/13/2025 | Listed for rent | $1,850$1/sqft |
Source: Zillow Rentals | ||
| 10/13/2025 | Listing removed | $1,850$1/sqft |
Source: Zillow Rentals | ||
| 10/1/2025 | Listed for rent | $1,850+51%$1/sqft |
Source: Zillow Rentals | ||
| 8/3/2019 | Listing removed | $1,225$1/sqft |
Source: Elite Team Realty | ||
| 7/18/2019 | Listed for rent | $1,225+25.6%$1/sqft |
Source: Elite Team Realty | ||

