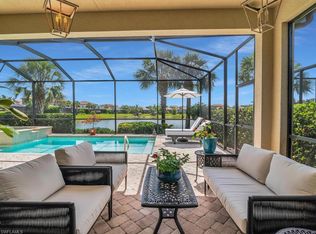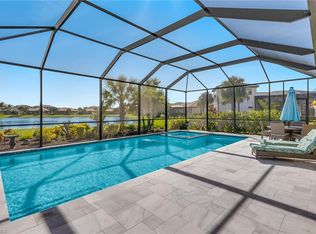Sold for $722,500 on 06/30/25
$722,500
4711 Abaca CIR, NAPLES, FL 34119
3beds
2,672sqft
Single Family Residence
Built in 2016
0.26 Acres Lot
$694,500 Zestimate®
$270/sqft
$7,567 Estimated rent
Home value
$694,500
$625,000 - $778,000
$7,567/mo
Zestimate® history
Loading...
Owner options
Explore your selling options
What's special
Situated on a premium central lake lot, this stunning WCI-built home offers breathtaking water views and an oversized pie-shaped lot, providing the perfect setting for your future custom pool. Located in the peaceful and highly sought-after community of Rafia Preserve, this charming home boasts an open-concept layout with ample living space and storage. The first floor features a luxurious master suite, two additional bedrooms connected by a Jack & Jill bathroom, and a convenient half bath for guests. The versatile den can easily be transformed into a formal dining room or office, while the spacious kitchen flows seamlessly into the living area. Upstairs, you’ll find a large bonus room complete with a closet and full bathroom; ideal for a secondary family room, home theater, kids play room, or an additional guest bedroom. Residents of Rafia Preserve are invited to enjoy access to the beautiful community clubhouse, resort-style pool, exercise facility, and basketball court. With some of the most reasonable HOA fees in the area given its extensive amenities, this is a neighborhood that truly offers it all. The property is also located in an A+ school zone and is within walking distance to new restaurants, offering both convenience and lifestyle. Schedule your private tour today!
Zillow last checked: 8 hours ago
Listing updated: July 03, 2025 at 08:42am
Listed by:
David Gruninger 239-405-0529,
William Raveis Real Estate
Bought with:
Mike Pagliccia, LLC
William Raveis Real Estate
Source: SWFLMLS,MLS#: 225036943 Originating MLS: Naples
Originating MLS: Naples
Facts & features
Interior
Bedrooms & bathrooms
- Bedrooms: 3
- Bathrooms: 4
- Full bathrooms: 3
- 1/2 bathrooms: 1
Dining room
- Features: Breakfast Bar, Dining - Living
Heating
- Central
Cooling
- Ceiling Fan(s), Central Air
Appliances
- Included: Cooktop, Dishwasher, Disposal, Dryer, Microwave, Range, Refrigerator/Icemaker, Washer
- Laundry: Inside
Features
- Built-In Cabinets, Foyer, Pantry, Smoke Detectors, Walk-In Closet(s), Window Coverings, Den - Study, Great Room, Guest Bath, Guest Room, Laundry in Residence, Screened Lanai/Porch
- Flooring: Carpet, Tile
- Doors: Impact Resistant Doors
- Windows: Window Coverings, Impact Resistant Windows
- Has fireplace: No
Interior area
- Total structure area: 3,334
- Total interior livable area: 2,672 sqft
Property
Parking
- Total spaces: 2
- Parking features: Attached
- Attached garage spaces: 2
Features
- Levels: Two
- Stories: 2
- Patio & porch: Patio, Screened Lanai/Porch
- Pool features: Community
- Spa features: Community
- Has view: Yes
- View description: Lake, Pond, Water
- Has water view: Yes
- Water view: Lake,Pond,Water
- Waterfront features: Lake
- Frontage type: Lakefront
Lot
- Size: 0.26 Acres
- Features: Irregular Lot, Oversize
Details
- Parcel number: 69020005783
Construction
Type & style
- Home type: SingleFamily
- Architectural style: Contemporary
- Property subtype: Single Family Residence
Materials
- Block, Stone
- Foundation: Concrete Block
- Roof: Tile
Condition
- New construction: No
- Year built: 2016
Utilities & green energy
- Water: Central
Community & neighborhood
Security
- Security features: Smoke Detector(s), Gated Community
Community
- Community features: Clubhouse, Pool, Fitness Center, Sidewalks, Street Lights, Gated, Tennis Court(s)
Location
- Region: Naples
- Subdivision: RAFFIA PRESERVE
HOA & financial
HOA
- Has HOA: Yes
- HOA fee: $4,488 annually
- Amenities included: Basketball Court, Bike And Jog Path, Bike Storage, Clubhouse, Pool, Community Room, Spa/Hot Tub, Fitness Center, Play Area, Sidewalk, Streetlight, Underground Utility
Other
Other facts
- Contingency: Inspection
Price history
| Date | Event | Price |
|---|---|---|
| 6/30/2025 | Sold | $722,500-3.5%$270/sqft |
Source: | ||
| 4/26/2025 | Pending sale | $749,000$280/sqft |
Source: | ||
| 4/7/2025 | Listing removed | $4,000$1/sqft |
Source: NABOR FL #225024385 | ||
| 3/24/2025 | Price change | $749,000-6.3%$280/sqft |
Source: | ||
| 3/20/2025 | Price change | $4,000-7%$1/sqft |
Source: NABOR FL #225024385 | ||
Public tax history
| Year | Property taxes | Tax assessment |
|---|---|---|
| 2024 | $3,445 +9.2% | $356,018 +3% |
| 2023 | $3,156 -2.7% | $345,649 +3% |
| 2022 | $3,242 -0.9% | $335,582 +3% |
Find assessor info on the county website
Neighborhood: 34119
Nearby schools
GreatSchools rating
- 9/10Vineyards Elementary SchoolGrades: PK-5Distance: 2.2 mi
- 10/10Oakridge Middle SchoolGrades: 6-8Distance: 1 mi
- 8/10Barron Collier High SchoolGrades: 9-12Distance: 4.6 mi

Get pre-qualified for a loan
At Zillow Home Loans, we can pre-qualify you in as little as 5 minutes with no impact to your credit score.An equal housing lender. NMLS #10287.
Sell for more on Zillow
Get a free Zillow Showcase℠ listing and you could sell for .
$694,500
2% more+ $13,890
With Zillow Showcase(estimated)
$708,390

