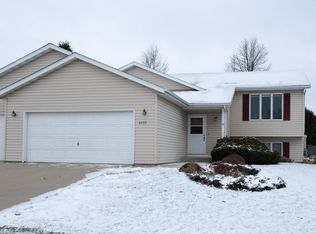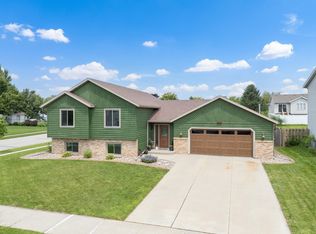Closed
$343,000
4711 3rd St NW, Rochester, MN 55901
4beds
2,200sqft
Single Family Residence
Built in 1995
8,276.4 Square Feet Lot
$355,700 Zestimate®
$156/sqft
$2,313 Estimated rent
Home value
$355,700
$324,000 - $388,000
$2,313/mo
Zestimate® history
Loading...
Owner options
Explore your selling options
What's special
Great location! Close to downtown, parks nearby! Fenced in yard with oversized deck! Great layout for family!
Zillow last checked: 8 hours ago
Listing updated: May 12, 2025 at 11:24am
Listed by:
Nathan K Norrie 507-316-2400,
Edina Realty, Inc.
Bought with:
Caitlyn DeCook
Property Brokers of Minnesota
Source: NorthstarMLS as distributed by MLS GRID,MLS#: 6687852
Facts & features
Interior
Bedrooms & bathrooms
- Bedrooms: 4
- Bathrooms: 2
- Full bathrooms: 1
- 3/4 bathrooms: 1
Bedroom 1
- Level: Upper
Bedroom 2
- Level: Upper
Bedroom 3
- Level: Lower
Bedroom 4
- Level: Lower
Kitchen
- Level: Main
Laundry
- Level: Lower
Living room
- Level: Lower
Heating
- Forced Air, Fireplace(s)
Cooling
- Central Air
Appliances
- Included: Dishwasher, Disposal, Dryer, Microwave, Range, Refrigerator, Washer, Water Softener Owned
Features
- Basement: Block,Sump Pump
- Number of fireplaces: 1
- Fireplace features: Gas
Interior area
- Total structure area: 2,200
- Total interior livable area: 2,200 sqft
- Finished area above ground: 1,120
- Finished area below ground: 972
Property
Parking
- Total spaces: 2
- Parking features: Attached
- Attached garage spaces: 2
Accessibility
- Accessibility features: None
Features
- Levels: Three Level Split
- Fencing: Chain Link
Lot
- Size: 8,276 sqft
- Dimensions: 70 x 120
Details
- Foundation area: 1080
- Parcel number: 743232049106
- Zoning description: Residential-Single Family
Construction
Type & style
- Home type: SingleFamily
- Property subtype: Single Family Residence
Materials
- Brick/Stone, Vinyl Siding, Block
- Roof: Asphalt
Condition
- Age of Property: 30
- New construction: No
- Year built: 1995
Utilities & green energy
- Electric: Circuit Breakers
- Gas: Natural Gas
- Sewer: City Sewer/Connected
- Water: City Water/Connected
Community & neighborhood
Location
- Region: Rochester
- Subdivision: Manor Woods West 5th-Torrens
HOA & financial
HOA
- Has HOA: No
Price history
| Date | Event | Price |
|---|---|---|
| 5/9/2025 | Sold | $343,000-2%$156/sqft |
Source: | ||
| 3/19/2025 | Listed for sale | $349,900$159/sqft |
Source: | ||
Public tax history
| Year | Property taxes | Tax assessment |
|---|---|---|
| 2025 | $4,126 +17.1% | $296,000 +1.5% |
| 2024 | $3,524 | $291,600 +4.8% |
| 2023 | -- | $278,200 +6.1% |
Find assessor info on the county website
Neighborhood: Manor Park
Nearby schools
GreatSchools rating
- 6/10Bishop Elementary SchoolGrades: PK-5Distance: 0.9 mi
- 5/10John Marshall Senior High SchoolGrades: 8-12Distance: 2.6 mi
- 5/10John Adams Middle SchoolGrades: 6-8Distance: 3.3 mi
Schools provided by the listing agent
- Elementary: Harriet Bishop
- Middle: John Adams
- High: John Marshall
Source: NorthstarMLS as distributed by MLS GRID. This data may not be complete. We recommend contacting the local school district to confirm school assignments for this home.
Get a cash offer in 3 minutes
Find out how much your home could sell for in as little as 3 minutes with a no-obligation cash offer.
Estimated market value$355,700
Get a cash offer in 3 minutes
Find out how much your home could sell for in as little as 3 minutes with a no-obligation cash offer.
Estimated market value
$355,700

