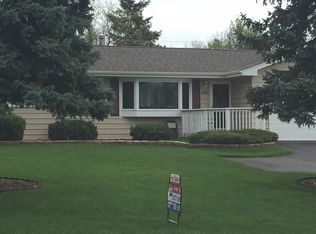THEY DON'T BUILD HOMES LIKE THIS ANYMORE, SOLID BRICK RANCH, LARGER THAN IT LOOKS. HARDWOOD FLOORING UNDER CARPET IN LIVING ROOM AND BEDROOMS. EXTRA BONUS ROOM THAT IS LISTED AS DINING ROOM OR COULD BE FAMILY ROOM/OFFICE. WINDOWS, APPLIANCES, BOTH BATHROOMS, KITCHEN AND FLOORING ALL UPDATED IN 2011. NEWER ROOF AND BOILER. SEPTIC TANK AND BAFFLE REPLACED IN 2011. GARAGE IS 19 FEET WIDE WITH 1 CAR DOOR INCLUDES STORAGE CLOSET, WORKBENCH AND HEATER. ENJOY YOUR PRIVATE BACKYARD WITH THE 4 SLIDER DOOR 3 SEASON SUNROOM. TAKE A LOOK TODAY
This property is off market, which means it's not currently listed for sale or rent on Zillow. This may be different from what's available on other websites or public sources.
