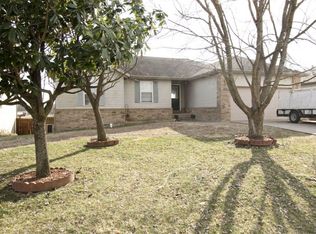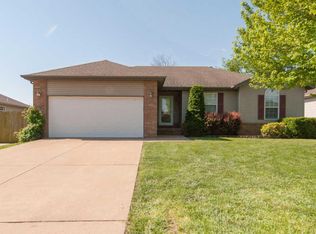Great open floor plan on this walkout basement home. Tons of light, great view of farm and field behind the home and wonderful neighborhood. The master is warm with it's decor and features a large bath with double vanities, walk-in shower and walk-in closet. The laundry facilities are conveniently on the main level as well. The fourth bedroom is in the basement and has a huge walk-in closet. The basement also features a full bath and a John Deere room that is currently being used as a game room. The lower level family room as another gas fireplace and tons of storage. The yard is large and has an above the ground pool with extensive deck. You should see the view from the pool! This home is warm and inviting and ready to move in!Brokered And Advertised By: Re/Max House Of BrokersListing Agent: Tanya Bower-Johnson
This property is off market, which means it's not currently listed for sale or rent on Zillow. This may be different from what's available on other websites or public sources.

