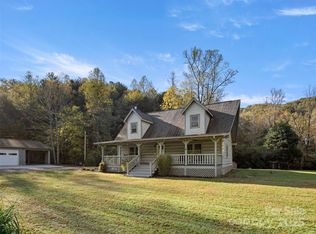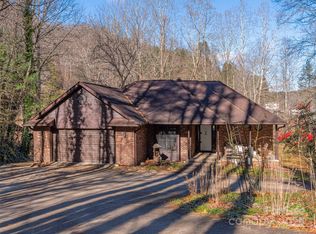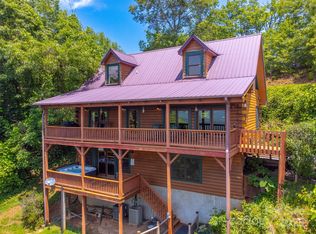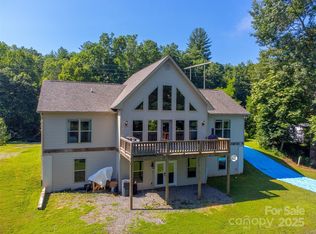Custom Log Home in Sylva – Mountain Charm Meets Comfortable Living
Discover the warmth and character of this beautifully crafted custom log home, ideally located in Sylva. Offering the perfect balance of privacy and convenience, this move-in ready home is a must-see. Step inside to a spacious great room featuring cathedral ceilings, exposed beams, and a stunning floor-to-ceiling stone fireplace—the perfect space for cozy evenings or entertaining guests. The main level offers an inviting living space with an open-concept layout and rich natural wood finishes throughout. You'll find a finished basement space with a full bath, ideal for a rec room, guest suite, home office, or studio. Recent updates include a portion of the driveway paved, providing smoother access and easier parking right up to the home. Outdoor living is just as impressive, with covered decks that invite you to relax and take in the mountain air. This home is just minutes from town, shops, restaurants, and outdoor adventure. Impeccably maintained and truly move-in ready, this is mountain living at its most comfortable and inviting. Short term rentals allowed.
Under contract-show
Price cut: $10K (10/15)
$599,999
4710 Us Highway 441 S, Sylva, NC 28779
3beds
2,477sqft
Est.:
Single Family Residence
Built in 2005
1.98 Acres Lot
$566,700 Zestimate®
$242/sqft
$-- HOA
What's special
Custom log homeFinished basement spaceRich natural wood finishesCathedral ceilingsCovered decksOpen-concept layoutStunning floor-to-ceiling stone fireplace
- 238 days |
- 163 |
- 11 |
Zillow last checked: 8 hours ago
Listing updated: November 16, 2025 at 08:45am
Listing Provided by:
Sherri Norman-McRoberts sherri@mcrobertsappraisals.com,
Asheville Realty & Associates
Source: Canopy MLS as distributed by MLS GRID,MLS#: 4247996
Facts & features
Interior
Bedrooms & bathrooms
- Bedrooms: 3
- Bathrooms: 3
- Full bathrooms: 3
- Main level bedrooms: 3
Primary bedroom
- Features: Split BR Plan
- Level: Main
Bedroom s
- Level: Main
Bedroom s
- Level: Main
Bathroom full
- Features: Walk-In Closet(s), Whirlpool
- Level: Main
Bathroom full
- Level: Main
Bathroom full
- Level: Basement
Flex space
- Level: Basement
Great room
- Features: Cathedral Ceiling(s), Ceiling Fan(s)
- Level: Main
Kitchen
- Features: Kitchen Island
- Level: Main
Laundry
- Level: Main
Heating
- Heat Pump
Cooling
- Heat Pump
Appliances
- Included: Dishwasher, Gas Range, Refrigerator, Wall Oven
- Laundry: Laundry Room
Features
- Kitchen Island, Open Floorplan, Storage, Walk-In Closet(s)
- Flooring: Carpet, Tile, Wood
- Windows: Insulated Windows
- Basement: Basement Garage Door,Full,Partially Finished,Storage Space,Walk-Out Access
Interior area
- Total structure area: 1,637
- Total interior livable area: 2,477 sqft
- Finished area above ground: 1,637
- Finished area below ground: 840
Property
Parking
- Total spaces: 6
- Parking features: Basement, Attached Carport, Driveway, Shared Driveway
- Garage spaces: 2
- Carport spaces: 2
- Covered spaces: 4
- Uncovered spaces: 2
Features
- Levels: One
- Stories: 1
- Patio & porch: Covered, Patio
- Has view: Yes
- View description: Mountain(s), Winter
Lot
- Size: 1.98 Acres
- Features: Sloped, Wooded
Details
- Additional structures: Shed(s)
- Parcel number: 7529779959
- Zoning: None
- Special conditions: Standard
Construction
Type & style
- Home type: SingleFamily
- Architectural style: Cabin
- Property subtype: Single Family Residence
Materials
- Log
Condition
- New construction: No
- Year built: 2005
Utilities & green energy
- Sewer: Septic Installed
- Water: Shared Well
- Utilities for property: Cable Available, Electricity Connected, Propane, Wired Internet Available
Community & HOA
Community
- Subdivision: None
Location
- Region: Sylva
- Elevation: 2500 Feet
Financial & listing details
- Price per square foot: $242/sqft
- Tax assessed value: $497,813
- Annual tax amount: $1,280
- Date on market: 4/17/2025
- Cumulative days on market: 211 days
- Listing terms: Cash,Conventional
- Electric utility on property: Yes
- Road surface type: Gravel
Estimated market value
$566,700
$538,000 - $595,000
$2,497/mo
Price history
Price history
| Date | Event | Price |
|---|---|---|
| 10/15/2025 | Price change | $599,999-1.6%$242/sqft |
Source: | ||
| 9/17/2025 | Listed for sale | $610,000$246/sqft |
Source: | ||
| 8/21/2025 | Listing removed | $610,000$246/sqft |
Source: | ||
| 6/9/2025 | Price change | $610,000-2.4%$246/sqft |
Source: | ||
| 4/19/2025 | Listed for sale | $624,900$252/sqft |
Source: | ||
Public tax history
Public tax history
| Year | Property taxes | Tax assessment |
|---|---|---|
| 2024 | $1,280 | $303,990 |
| 2023 | $1,280 | $303,990 |
| 2022 | $1,280 +7.5% | $303,990 |
Find assessor info on the county website
BuyAbility℠ payment
Est. payment
$3,264/mo
Principal & interest
$2869
Home insurance
$210
Property taxes
$185
Climate risks
Neighborhood: 28779
Nearby schools
GreatSchools rating
- 5/10Fairview ElementaryGrades: PK-8Distance: 4.7 mi
- 7/10Jackson Co Early CollegeGrades: 9-12Distance: 4 mi
- 5/10Smoky Mountain HighGrades: 9-12Distance: 4.5 mi
Schools provided by the listing agent
- Elementary: Fairview
- Middle: Fairview
- High: Smoky Mountain
Source: Canopy MLS as distributed by MLS GRID. This data may not be complete. We recommend contacting the local school district to confirm school assignments for this home.
- Loading





