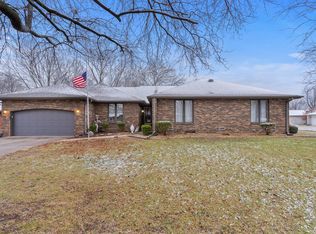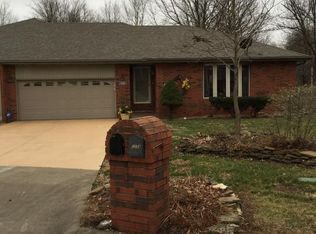4710 South Ash Avenue is located in Holiday Addition, a desirable neighborhood of all brick patio homes and located close to Cox Medical. This particular home has been extremely well cared for by its current owner of almost 20 years and has a really great floor plan that flows well. Home has a formal dining area and a large informal dining area adjacent to the kitchen and has a door to a nice size private wooden deck. Some of the amenities you will find in this lovely home is the master bath has a double sink, walk-in shower with a walk-in closet plus a linen closet, updated heating and air units that have been professionally serviced annually in the Spring and Fall, a unique solar light in the kitchen, under-counter lighting, updated Rheem hot water heater, stainless Maytag dishwasher, in-ground irrigation system, lots of storage area in attic, new garage door opener, built-in pantry in kitchen and a walk-in closet in the guest bedroom. Guest bath is spacious with cultured marble vanity and has a tub/shower combo. Home is conveniently located to several shopping areas, grocery stores, churches, financial institutions and lot more.
This property is off market, which means it's not currently listed for sale or rent on Zillow. This may be different from what's available on other websites or public sources.


