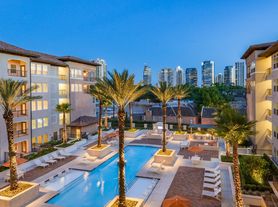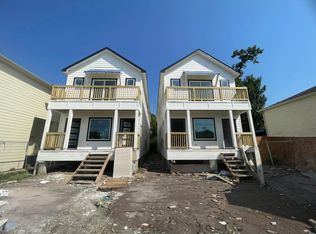Nestled in a gated enclave on a tree-lined street, this beautifully updated home features soaring ceilings, large windows, natural light, spacious formals, and a neutral palette. A rare expansive private patio welcomes you. The formal dining room flows seamlessly out onto the patio and lies adjacent to the elegant white kitchen clad with granite countertops. The living room boasts vaulted ceilings, a balcony, fireplace, and bonus dry bar. Upstairs the elegant primary suite boasts a zen-like bathroom and walk-in closet. Two ample secondary bedrooms are serviced by two pritstine bathrooms and the highly sought-after gameroom is perfect for enjoying movie time or Super Bowl Sunday. Centrally located within a stone's throw of the Galleria, Houstonian, and chic dining, this home has it all. Come tour today.
Copyright notice - Data provided by HAR.com 2022 - All information provided should be independently verified.
Townhouse for rent
$4,200/mo
4710 Post Oak Timber Dr, Houston, TX 77056
3beds
1,799sqft
Price may not include required fees and charges.
Townhouse
Available now
-- Pets
Electric
Electric dryer hookup laundry
2 Attached garage spaces parking
Natural gas, fireplace
What's special
Gated enclaveExpansive private patioHighly sought-after gameroomFormal dining roomLarge windowsGranite countertopsNatural light
- 8 days |
- -- |
- -- |
Travel times
Looking to buy when your lease ends?
With a 6% savings match, a first-time homebuyer savings account is designed to help you reach your down payment goals faster.
Offer exclusive to Foyer+; Terms apply. Details on landing page.
Facts & features
Interior
Bedrooms & bathrooms
- Bedrooms: 3
- Bathrooms: 3
- Full bathrooms: 3
Heating
- Natural Gas, Fireplace
Cooling
- Electric
Appliances
- Included: Dishwasher, Disposal, Microwave, Oven, Refrigerator, Stove
- Laundry: Electric Dryer Hookup, Hookups, Washer Hookup
Features
- Brick Walls, Crown Molding, Dry Bar, High Ceilings, Vaulted Ceiling, Walk In Closet, Wet Bar
- Flooring: Carpet, Tile
- Has fireplace: Yes
Interior area
- Total interior livable area: 1,799 sqft
Property
Parking
- Total spaces: 2
- Parking features: Attached, Covered
- Has attached garage: Yes
- Details: Contact manager
Features
- Stories: 2
- Exterior features: 0 Up To 1/4 Acre, Additional Parking, Architecture Style: Traditional, Attached, Brick Walls, Crown Molding, Dry Bar, Electric Dryer Hookup, Garage Door Opener, Gated, Heating: Gas, High Ceilings, Lot Features: Subdivided, 0 Up To 1/4 Acre, Patio/Deck, Screens, Subdivided, Vaulted Ceiling, Walk In Closet, Washer Hookup, Wet Bar, Window Coverings
Details
- Parcel number: 1149400010005
Construction
Type & style
- Home type: Townhouse
- Property subtype: Townhouse
Condition
- Year built: 1976
Community & HOA
Location
- Region: Houston
Financial & listing details
- Lease term: Long Term
Price history
| Date | Event | Price |
|---|---|---|
| 10/16/2025 | Listed for rent | $4,200+9.1%$2/sqft |
Source: | ||
| 4/9/2025 | Listing removed | $3,850$2/sqft |
Source: | ||
| 3/12/2025 | Price change | $3,850-6.1%$2/sqft |
Source: | ||
| 2/20/2025 | Price change | $4,100-2.4%$2/sqft |
Source: | ||
| 1/16/2025 | Listed for rent | $4,200$2/sqft |
Source: | ||

