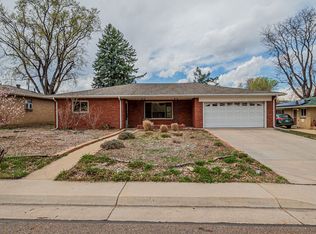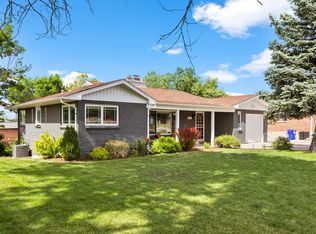Charming, updated ranch home with two car garage. Light and bright basement with a great rec room. Large yard is ready to be landscaped and turned into a backyard oasis so you can enjoy that Colorado sunshine. Quick easy access to downtown Denver. Two bedrooms in basement are non-conforming.
This property is off market, which means it's not currently listed for sale or rent on Zillow. This may be different from what's available on other websites or public sources.

