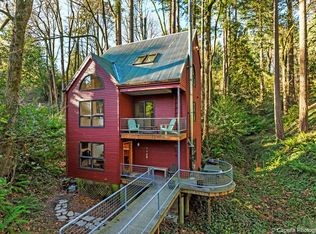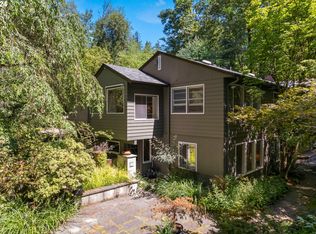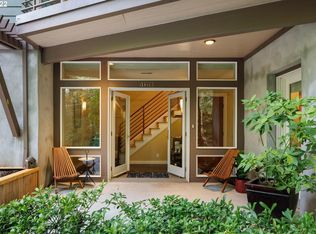Sold
$780,000
4710 NW Barnes Rd, Portland, OR 97210
4beds
2,596sqft
Residential, Single Family Residence
Built in 1953
0.31 Acres Lot
$793,900 Zestimate®
$300/sqft
$3,749 Estimated rent
Home value
$793,900
$738,000 - $857,000
$3,749/mo
Zestimate® history
Loading...
Owner options
Explore your selling options
What's special
**OFFER DEADLINE THURSDAY 6/6 6PM** Be Prepared to Fall in Love! This reimagined daylight ranch below Pittock Mansion steals the show with a 2-story wall of windows to the forest! Stunning great room sets the mood with a wood-burning fireplace, built-ins, access to outdoor entertaining space, open kitchen and newly refinished hardwood floors. Enjoy views from nearly every room, fresh interior paint, new carpet and newer double-pane wood windows. Brand new custom metal roof. Detached studio with cork floors, heat, storage loft and beautiful views is also plumbed for a work sink/wetbar. Just minutes to all the shops and restaurants on NW 23rd as well as endless hiking in Forest Park. Come quick! If you don't buy it, I just might! [Home Energy Score = 5. HES Report at https://rpt.greenbuildingregistry.com/hes/OR10226945]
Zillow last checked: 8 hours ago
Listing updated: June 28, 2024 at 06:25am
Listed by:
Toni Mikel toni@pdxbluebird.com,
Bluebird Real Estate
Bought with:
Jasmine Deatherage, 201215268
Urban Nest Realty
Source: RMLS (OR),MLS#: 24469601
Facts & features
Interior
Bedrooms & bathrooms
- Bedrooms: 4
- Bathrooms: 2
- Full bathrooms: 2
- Main level bathrooms: 1
Primary bedroom
- Features: Suite, Walkin Closet, Wallto Wall Carpet
- Level: Lower
- Area: 224
- Dimensions: 16 x 14
Bedroom 2
- Features: Deck, Hardwood Floors, Skylight
- Level: Main
- Area: 165
- Dimensions: 15 x 11
Bedroom 3
- Features: Hardwood Floors, Skylight
- Level: Main
- Area: 120
- Dimensions: 10 x 12
Bedroom 4
- Features: Wallto Wall Carpet
- Level: Lower
- Area: 130
- Dimensions: 13 x 10
Dining room
- Features: Deck, French Doors, Great Room, Hardwood Floors
- Level: Main
- Area: 135
- Dimensions: 15 x 9
Family room
- Features: Wallto Wall Carpet, Wood Stove
- Level: Lower
- Area: 323
- Dimensions: 19 x 17
Kitchen
- Features: Eat Bar, Gas Appliances, Great Room, Hardwood Floors, Pantry
- Level: Main
- Area: 180
- Width: 18
Living room
- Features: Bookcases, Fireplace, Great Room, Hardwood Floors, High Ceilings
- Level: Main
- Area: 357
- Dimensions: 17 x 21
Heating
- Forced Air 90, Fireplace(s)
Cooling
- None
Appliances
- Included: Dishwasher, Free-Standing Gas Range, Range Hood, Washer/Dryer, Gas Appliances, Gas Water Heater
Features
- High Ceilings, High Speed Internet, Soaking Tub, Loft, Great Room, Eat Bar, Pantry, Bookcases, Suite, Walk-In Closet(s), Tile
- Flooring: Hardwood, Tile, Wall to Wall Carpet, Cork
- Doors: Storm Door(s), French Doors
- Windows: Double Pane Windows, Wood Frames, Skylight(s)
- Basement: Daylight,Full,Partially Finished
- Number of fireplaces: 2
- Fireplace features: Stove, Wood Burning, Wood Burning Stove
Interior area
- Total structure area: 2,596
- Total interior livable area: 2,596 sqft
Property
Parking
- Total spaces: 2
- Parking features: Carport, Driveway
- Garage spaces: 2
- Has carport: Yes
- Has uncovered spaces: Yes
Accessibility
- Accessibility features: Main Floor Bedroom Bath, Minimal Steps, Accessibility
Features
- Stories: 2
- Patio & porch: Deck
- Has view: Yes
- View description: Trees/Woods
Lot
- Size: 0.31 Acres
- Features: Private, Sloped, Trees, Wooded, SqFt 10000 to 14999
Details
- Additional structures: Outbuilding, Workshop
- Parcel number: R312556
- Zoning: R10
Construction
Type & style
- Home type: SingleFamily
- Architectural style: Custom Style,Ranch
- Property subtype: Residential, Single Family Residence
Materials
- Lap Siding, Wood Siding
- Foundation: Concrete Perimeter
- Roof: Metal
Condition
- Resale
- New construction: No
- Year built: 1953
Utilities & green energy
- Gas: Gas
- Sewer: Public Sewer
- Water: Public
- Utilities for property: Cable Connected
Community & neighborhood
Location
- Region: Portland
- Subdivision: Nw Portland
Other
Other facts
- Listing terms: Cash,Conventional,FHA,VA Loan
- Road surface type: Paved
Price history
| Date | Event | Price |
|---|---|---|
| 6/28/2024 | Sold | $780,000+4%$300/sqft |
Source: | ||
| 6/7/2024 | Pending sale | $749,900$289/sqft |
Source: | ||
| 6/1/2024 | Listed for sale | $749,900$289/sqft |
Source: | ||
Public tax history
| Year | Property taxes | Tax assessment |
|---|---|---|
| 2025 | $7,866 +3.7% | $292,190 +3% |
| 2024 | $7,583 +4% | $283,680 +3% |
| 2023 | $7,291 +2.2% | $275,420 +3% |
Find assessor info on the county website
Neighborhood: Hillside
Nearby schools
GreatSchools rating
- 5/10Chapman Elementary SchoolGrades: K-5Distance: 1.3 mi
- 5/10West Sylvan Middle SchoolGrades: 6-8Distance: 2 mi
- 8/10Lincoln High SchoolGrades: 9-12Distance: 1.7 mi
Schools provided by the listing agent
- Elementary: Chapman
- Middle: West Sylvan
- High: Lincoln
Source: RMLS (OR). This data may not be complete. We recommend contacting the local school district to confirm school assignments for this home.
Get a cash offer in 3 minutes
Find out how much your home could sell for in as little as 3 minutes with a no-obligation cash offer.
Estimated market value$793,900
Get a cash offer in 3 minutes
Find out how much your home could sell for in as little as 3 minutes with a no-obligation cash offer.
Estimated market value
$793,900



