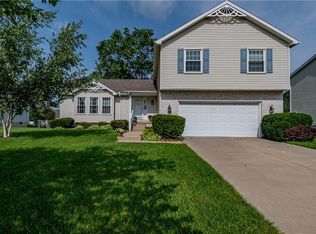Sold for $235,000
$235,000
4710 N Beechwood Trl, Decatur, IL 62526
3beds
1,550sqft
SingleFamily
Built in 1999
0.26 Acres Lot
$258,100 Zestimate®
$152/sqft
$1,865 Estimated rent
Home value
$258,100
$217,000 - $307,000
$1,865/mo
Zestimate® history
Loading...
Owner options
Explore your selling options
What's special
Open concept ranch for easy living. No more lawn maintenance or snow removal. 3 bedroom, 2 bath. Wood vinyl flooring throughout. Trey ceiling and walk in closet in master bedroom. Dual sinks in master bath. Freshly painted cabinets with new hardware and quartz countertops in kitchen. Large walk in pantry. New interior lights. Screened in porch. Larger lot. Attached two car garage. Move in ready. HOA maintains roof and outside of house. Realtors@ welcome.
Facts & features
Interior
Bedrooms & bathrooms
- Bedrooms: 3
- Bathrooms: 2
- Full bathrooms: 2
Heating
- Forced air, Gas
Cooling
- Central
Appliances
- Included: Dishwasher, Garbage disposal, Microwave, Range / Oven, Refrigerator
Features
- Flooring: Tile, Linoleum / Vinyl
- Basement: None
Interior area
- Total interior livable area: 1,550 sqft
Property
Parking
- Total spaces: 4
- Parking features: Garage - Attached
Features
- Exterior features: Vinyl, Brick
Lot
- Size: 0.26 Acres
Details
- Parcel number: 070722351010
Construction
Type & style
- Home type: SingleFamily
Materials
- Frame
- Foundation: Slab
- Roof: Asphalt
Condition
- Year built: 1999
Community & neighborhood
Location
- Region: Decatur
HOA & financial
HOA
- Has HOA: Yes
- HOA fee: $220 monthly
Price history
| Date | Event | Price |
|---|---|---|
| 5/28/2025 | Sold | $235,000$152/sqft |
Source: Public Record Report a problem | ||
| 4/12/2025 | Listed for sale | $235,000+53.6%$152/sqft |
Source: Owner Report a problem | ||
| 3/24/2021 | Listing removed | -- |
Source: Owner Report a problem | ||
| 11/5/2019 | Sold | $153,000-3.1%$99/sqft |
Source: Public Record Report a problem | ||
| 10/13/2019 | Pending sale | $157,900$102/sqft |
Source: Owner Report a problem | ||
Public tax history
| Year | Property taxes | Tax assessment |
|---|---|---|
| 2024 | $3,757 -1.9% | $65,471 +8.8% |
| 2023 | $3,828 -1.5% | $60,187 +7.8% |
| 2022 | $3,886 -2.8% | $55,821 +7.9% |
Find assessor info on the county website
Neighborhood: 62526
Nearby schools
GreatSchools rating
- 7/10Maroa-Forsyth Grade SchoolGrades: PK-5Distance: 2.5 mi
- 8/10Maroa-Forsyth Middle SchoolGrades: 6-8Distance: 9 mi
- 7/10Maroa-Forsyth Senior High SchoolGrades: 9-12Distance: 9.1 mi
Get pre-qualified for a loan
At Zillow Home Loans, we can pre-qualify you in as little as 5 minutes with no impact to your credit score.An equal housing lender. NMLS #10287.
