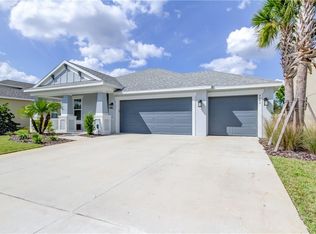Located on a quiet cul-de-sac street within walking distance to the Amenity Center, the Fiji floor plan (The only one Located in Eave’s Bend) is a spacious, 4-bedroom, 3-bath home, offering 2931 square feet in a single story with soaring 10' tray ceilings, 8' interior doors, and generous room sizes. Enter through an elegant foyer that leads you past the dedicated office and a formal dining room. Continue through the rotunda into the gathering room that is open to the kitchen and a casual dining area. This gorgeous gourmet kitchen comes complete with 36” gas cooktop range and designer range hood, combination wall oven/microwave, double islands, cherry cabinets, granite countertops, and under-cabinet lighting. Tons of cabinet space and the large, walk-in pantry provide ample storage as well. Retreat to your luxurious owner's suite, split from the secondary bedrooms, featuring huge his and hers closets, his and hers vanities, garden tub, and shower with a built-in bench seat and frameless enclosure. Enjoy panoramic views of the outside through your sliding glass doors that pocket behind the wall, providing a seamless transition between indoor and outdoor spaces. Step out onto your gorgeous travertine tiled 12'x19' lanai, pre-plumbed with a gas line for your outdoor grill overlooking your amazing screened in custom 28x14 heated gunite saltwater pool and spa. For weather related peace of mind, the owner installed 6” seamless gutters as well as a whole house standby Generac generator. Lush landscape berms and 6ft. fence provides privacy to your backyard oasis. Don't miss this unique opportunity to live the florida resort lifestyle!
This property is off market, which means it's not currently listed for sale or rent on Zillow. This may be different from what's available on other websites or public sources.

