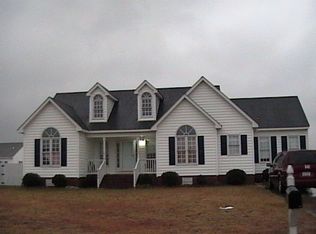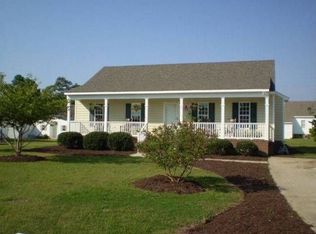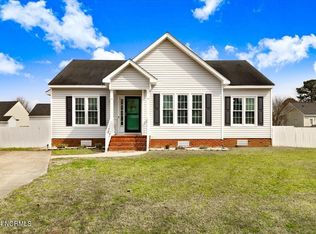Sold for $257,500 on 08/14/25
$257,500
4710 Hudson Road NW, Wilson, NC 27896
3beds
1,481sqft
Single Family Residence
Built in 2002
9,147.6 Square Feet Lot
$263,400 Zestimate®
$174/sqft
$1,684 Estimated rent
Home value
$263,400
$211,000 - $329,000
$1,684/mo
Zestimate® history
Loading...
Owner options
Explore your selling options
What's special
Tucked away in a cul-de-sac, this charming 3-bed, 2-bath ranch offers comfort, character—and value. Priced below assessed value, it gives buyers the rare opportunity to walk in with equity. Tall ceilings and a cozy gas fireplace create an inviting living space, while the sunny eat-in kitchen is perfect for both everyday meals and special gatherings. The dreamy primary suite features a soaking tub, double vanity, and separate shower—your personal retreat. Step outside to a spacious deck and fenced backyard, ideal for play, relaxation, or stargazing. Plus, enjoy summer fun at the neighborhood pool! Don't miss your chance to call this home. Schedule your showing today! 🏡
Zillow last checked: 8 hours ago
Listing updated: August 14, 2025 at 10:42am
Listed by:
Charles Kay 919-726-6548,
Compass Carolinas LLC,
Steven L Gunter 919-841-2899,
Compass North Carolina, LLC The Coley Group Inc
Bought with:
Jason Walters Real Estate Team, 243837
EXP Realty LLC - C
Georgianna B edgar, 340033
EXP Realty LLC - C
Source: Hive MLS,MLS#: 100509283 Originating MLS: Wilson Board of Realtors
Originating MLS: Wilson Board of Realtors
Facts & features
Interior
Bedrooms & bathrooms
- Bedrooms: 3
- Bathrooms: 2
- Full bathrooms: 2
Primary bedroom
- Level: Main
- Dimensions: 16 x 13.6
Bedroom 2
- Level: Main
- Dimensions: 11.1 x 10.3
Bedroom 3
- Level: Main
- Dimensions: 11.7 x 10.11
Bathroom 1
- Level: Main
- Dimensions: 9.7 x 8.2
Bathroom 2
- Level: Main
- Dimensions: 4.7 x 8.5
Dining room
- Level: Main
- Dimensions: 11.1 x 12.8
Kitchen
- Level: Main
- Dimensions: 11.1 x 10.11
Living room
- Level: Main
- Dimensions: 13.3 x 18.2
Heating
- Fireplace(s), Forced Air, Electric
Cooling
- Central Air
Features
- Walk-in Closet(s), Vaulted Ceiling(s), Ceiling Fan(s), Walk-in Shower, Walk-In Closet(s)
Interior area
- Total structure area: 1,481
- Total interior livable area: 1,481 sqft
Property
Parking
- Parking features: Attached, Concrete, Off Street, Paved
- Has attached garage: Yes
Features
- Levels: One
- Stories: 1
- Patio & porch: Covered, Deck, Porch
- Fencing: Wood
Lot
- Size: 9,147 sqft
- Dimensions: 116.15 x 81.35 x 118.89 x 81.35
Details
- Parcel number: 3713097024.000
- Zoning: RES
- Special conditions: Standard
Construction
Type & style
- Home type: SingleFamily
- Property subtype: Single Family Residence
Materials
- Vinyl Siding
- Foundation: Crawl Space
- Roof: Shingle
Condition
- New construction: No
- Year built: 2002
Utilities & green energy
- Utilities for property: Sewer Connected, Water Connected
Community & neighborhood
Location
- Region: Wilson
- Subdivision: The Village - Country Club West
HOA & financial
HOA
- Has HOA: Yes
- HOA fee: $420 monthly
- Amenities included: See Remarks
- Association name: The Village Country Club West HOA
Other
Other facts
- Listing agreement: Exclusive Right To Sell
- Listing terms: Cash,Conventional,FHA,VA Loan
- Road surface type: Paved
Price history
| Date | Event | Price |
|---|---|---|
| 8/14/2025 | Sold | $257,500-1%$174/sqft |
Source: | ||
| 6/3/2025 | Pending sale | $260,000$176/sqft |
Source: | ||
| 5/22/2025 | Listed for sale | $260,000+34.7%$176/sqft |
Source: | ||
| 6/28/2021 | Sold | $193,000+2.1%$130/sqft |
Source: Public Record Report a problem | ||
| 5/17/2021 | Contingent | $189,000$128/sqft |
Source: | ||
Public tax history
| Year | Property taxes | Tax assessment |
|---|---|---|
| 2024 | $2,936 +71.1% | $262,185 +99.3% |
| 2023 | $1,717 | $131,546 |
| 2022 | $1,717 | $131,546 |
Find assessor info on the county website
Neighborhood: 27896
Nearby schools
GreatSchools rating
- 8/10New Hope ElementaryGrades: K-5Distance: 0.4 mi
- 5/10Elm City MiddleGrades: 6-8Distance: 5.7 mi
- 4/10Fike HighGrades: 9-12Distance: 2.3 mi
Schools provided by the listing agent
- Elementary: New Hope
- Middle: Elm City
- High: Fike
Source: Hive MLS. This data may not be complete. We recommend contacting the local school district to confirm school assignments for this home.

Get pre-qualified for a loan
At Zillow Home Loans, we can pre-qualify you in as little as 5 minutes with no impact to your credit score.An equal housing lender. NMLS #10287.
Sell for more on Zillow
Get a free Zillow Showcase℠ listing and you could sell for .
$263,400
2% more+ $5,268
With Zillow Showcase(estimated)
$268,668

