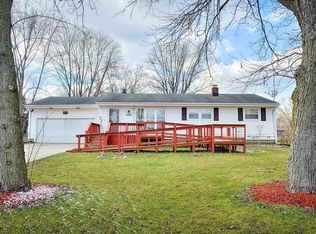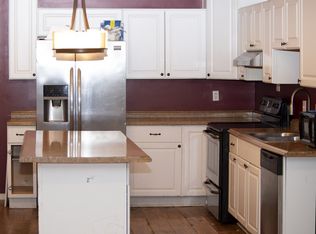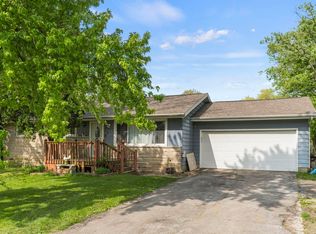Spacious floor plan - 3BR - Multiple baths and floor levels - Living room & Family room - Eat-in kitchen with extra room adjacent - Lots of room to enjoy and spread out - Large back yard with some trees for shade / privacy feeling - 2 car attached garage - What else could you ask for at this price? Close to everything too. Opportunity and potential await for the skilled homeowner or investor. Take a look today & make your best offer...hurry it will go fast. Taxes may change based on exemptions or lack thereof. Sold as-is.
This property is off market, which means it's not currently listed for sale or rent on Zillow. This may be different from what's available on other websites or public sources.



