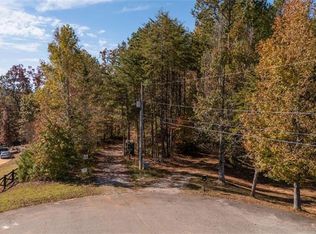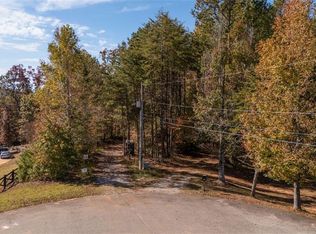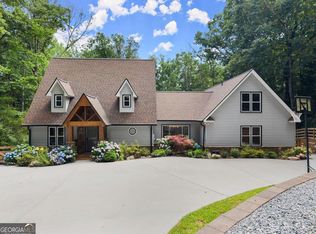Custom Built home on the lake with a private lot. Short level walk to the lake. This home was built for the builder himself.No expense was spared. It offers tons of custom touches with a beautiful view of the lake. With a large screened in deck off the kitchen, the home is great for entertaining or just setting out there in the evening and watching the wildlife wonder through your yard. The master is on the main level with a en-suite that is to die for. A huge shower and a over-sized tub great for soaking after a hard day at the office.There are four additional bedrooms and two full baths on the second level. One of the bedrooms has a private bath and the three other large bedrooms have a shared bath in the hall. Home is finished with hardwood floors, tile in baths, granite counter-tops, high end appliances, and top notch fixtures. Custom molding package on every level of the home. Also it has a large finished bonus room that would be great for the kids play area or could be a huge theatre room. Three car garage offers tons of storage with still room to put the cars inside. Garage is extra deep so you can store your boat inside. The basement is finished just as nice as the upstairs. The kitchen has stainless appliances with a gas oven for cooking. Dishwasher and refrigerator are included also. There is also one bedroom with a walk-in closet and a full bath. The living area is very large in size. It even has it's own laundry room. It would be great for a in-law suite or even a rental. This house is custom from top to bottom. It is a must see.
This property is off market, which means it's not currently listed for sale or rent on Zillow. This may be different from what's available on other websites or public sources.


