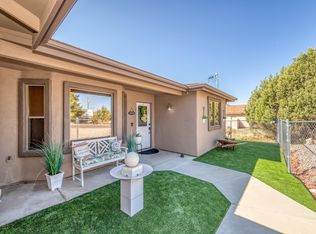Sold for $250,000
$250,000
4710 E Oswego St, Rimrock, AZ 86335
2beds
1baths
1,240sqft
Single Family Residence
Built in 1979
0.34 Acres Lot
$280,500 Zestimate®
$202/sqft
$1,528 Estimated rent
Home value
$280,500
$252,000 - $306,000
$1,528/mo
Zestimate® history
Loading...
Owner options
Explore your selling options
What's special
Come take a look at this one before it goes.! 2 BR/1 bath home on 2 1/2 lots totaling approximately 1/3 acre. Bigger than most lots around there. Both central and evaporative air. Saltillo tile in spacious living area adjacent to kitchen/dining. So many possibilities with this home . Wood burning stove in living area. Lots of storage and extra bonus room with separate entrance, Large laundry room and lots of extra storage closets throughout. Rimrock is only about 35 minutes away and is in the midst of the Verde Valley known for wineries, hiking ,the Verde River, Beaver Creek ,and many community events and festivals. Please note property is priced accordingly as seller is in no position to address any repairs(if any) or updates.
Zillow last checked: 8 hours ago
Listing updated: May 13, 2025 at 07:00pm
Listed by:
Bendy Sobol 480-233-8211,
Berkshire Hathaway HomeServices Arizona Properties,
Dale Sobol 480-766-2993,
Berkshire Hathaway HomeServices Arizona Properties
Bought with:
Brian Hill, SA647539000
Keller Williams Integrity First
Source: ARMLS,MLS#: 6638490

Facts & features
Interior
Bedrooms & bathrooms
- Bedrooms: 2
- Bathrooms: 1
Primary bedroom
- Level: First
- Area: 121
- Dimensions: 11.00 x 11.00
Bedroom 2
- Level: First
- Area: 121
- Dimensions: 11.00 x 11.00
Bonus room
- Level: First
- Area: 196
- Dimensions: 14.00 x 14.00
Family room
- Level: First
- Area: 336
- Dimensions: 24.00 x 14.00
Kitchen
- Level: First
- Area: 144
- Dimensions: 16.00 x 9.00
Other
- Level: First
- Area: 182
- Dimensions: 14.00 x 13.00
Heating
- Other, Electric
Cooling
- Central Air, Evaporative Cooling
Features
- Master Downstairs, Eat-in Kitchen
- Flooring: Carpet, Laminate, Tile
- Windows: Double Pane Windows
- Has basement: No
- Has fireplace: Yes
- Fireplace features: Other
Interior area
- Total structure area: 1,240
- Total interior livable area: 1,240 sqft
Property
Features
- Stories: 1
- Spa features: None
- Fencing: Block
Lot
- Size: 0.34 Acres
- Features: Grass Front, Grass Back
Details
- Parcel number: 40503134
Construction
Type & style
- Home type: SingleFamily
- Property subtype: Single Family Residence
Materials
- Steel Frame, Painted
- Roof: Composition
Condition
- Year built: 1979
Utilities & green energy
- Water: City Water
- Utilities for property: Propane
Community & neighborhood
Location
- Region: Rimrock
- Subdivision: WICKIUP MESA UNIT 2
Other
Other facts
- Listing terms: Cash
- Ownership: Fee Simple
Price history
| Date | Event | Price |
|---|---|---|
| 2/21/2024 | Sold | $250,000-3.8%$202/sqft |
Source: | ||
| 1/22/2024 | Pending sale | $260,000$210/sqft |
Source: | ||
| 12/7/2023 | Listed for sale | $260,000+233.3%$210/sqft |
Source: | ||
| 6/4/2004 | Sold | $78,002+25.8%$63/sqft |
Source: Public Record Report a problem | ||
| 7/15/1997 | Sold | $62,000$50/sqft |
Source: Public Record Report a problem | ||
Public tax history
| Year | Property taxes | Tax assessment |
|---|---|---|
| 2025 | $843 +21.7% | $7,841 +5% |
| 2024 | $693 -5.3% | $7,467 -66.7% |
| 2023 | $732 +4.2% | $22,396 +27.3% |
Find assessor info on the county website
Neighborhood: 86335
Nearby schools
GreatSchools rating
- 4/10Beaver Creek SchoolGrades: PK-8Distance: 1.9 mi
Schools provided by the listing agent
- District: Beaver Creek Elementary District
Source: ARMLS. This data may not be complete. We recommend contacting the local school district to confirm school assignments for this home.
Get pre-qualified for a loan
At Zillow Home Loans, we can pre-qualify you in as little as 5 minutes with no impact to your credit score.An equal housing lender. NMLS #10287.
