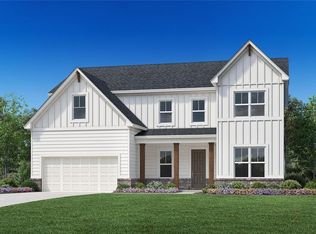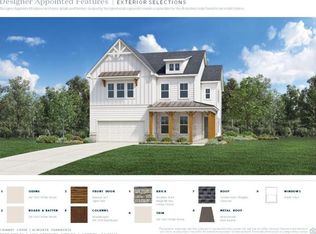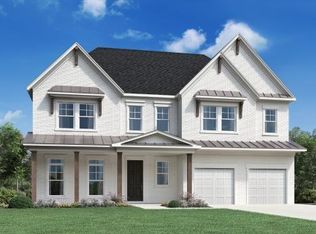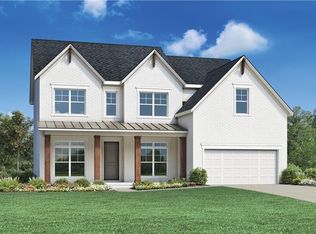Closed
$785,000
4710 Crestline View Rd, Cumming, GA 30028
5beds
3,393sqft
Single Family Residence, Residential
Built in 2025
0.3 Acres Lot
$784,400 Zestimate®
$231/sqft
$3,498 Estimated rent
Home value
$784,400
$745,000 - $831,000
$3,498/mo
Zestimate® history
Loading...
Owner options
Explore your selling options
What's special
Welcome to the stunning Hillside Farmhouse by Toll Brothers, ready for move-in October 2025. Nestled in the sought-after Chimney Creek community, this thoughtfully designed home blends luxury with functionality, offering a spacious open-concept floorplan perfect for modern living. The main level features 10 foot ceilings, a large great room with a cozy fireplace, and a gourmet kitchen complete with oversized pantry, and upgraded finishes. Enjoy seamless indoor-outdoor living with a covered deck overlooking a beautiful wooded home site—ideal for entertaining or relaxing in privacy. Guests will appreciate the first floor bedroom and full bath with shower. Also on the main level is an office with double French doors and a conveniently located powder room. Upstairs, find a spacious loft and additional flex space perfect for a home office or media room. The expansive primary suite offers a spa-like bath and generous walk-in closet, while additional bedrooms provide ample space and versatility. Don't miss this rare opportunity to own one of the most desirable floorplans in a premier Forsyth County location! Top-rated schools include Poole's Mill Elementary, Liberty Middle, and West Forsyth High School. Resort-style amenities include a swimming pool, tennis court, pickleball court, and cabana —all just minutes from shopping, dining, and GA-400.
Zillow last checked: 8 hours ago
Listing updated: February 03, 2026 at 10:59pm
Listing Provided by:
Maureen Gower,
Toll Brothers Real Estate Inc.,
Ofelia Franc,
Toll Brothers Real Estate Inc.
Bought with:
Pradeep Sivagurunathan, 433423
Satyas Realty, LLC
Source: FMLS GA,MLS#: 7594197
Facts & features
Interior
Bedrooms & bathrooms
- Bedrooms: 5
- Bathrooms: 5
- Full bathrooms: 4
- 1/2 bathrooms: 1
- Main level bathrooms: 1
- Main level bedrooms: 1
Primary bedroom
- Features: Oversized Master
- Level: Oversized Master
Bedroom
- Features: Oversized Master
Primary bathroom
- Features: Double Vanity, Separate His/Hers, Separate Tub/Shower, Soaking Tub
Dining room
- Features: Great Room, Open Concept
Kitchen
- Features: Breakfast Bar, Kitchen Island, Pantry Walk-In, Solid Surface Counters, View to Family Room
Heating
- Central, Forced Air, Natural Gas, Zoned
Cooling
- Central Air, Zoned
Appliances
- Included: Dishwasher, Disposal, Gas Cooktop, Gas Oven, Microwave, Range Hood, Tankless Water Heater
- Laundry: In Hall, Laundry Room, Upper Level
Features
- Double Vanity, Entrance Foyer 2 Story, High Ceilings 9 ft Upper, High Ceilings 10 ft Main, Smart Home, Walk-In Closet(s)
- Flooring: Carpet, Ceramic Tile, Hardwood
- Windows: Double Pane Windows, Insulated Windows
- Basement: Bath/Stubbed,Daylight,Exterior Entry,Interior Entry,Unfinished,Walk-Out Access
- Number of fireplaces: 1
- Fireplace features: Factory Built, Gas Starter, Great Room
- Common walls with other units/homes: No Common Walls
Interior area
- Total structure area: 3,393
- Total interior livable area: 3,393 sqft
- Finished area above ground: 3,393
- Finished area below ground: 0
Property
Parking
- Total spaces: 2
- Parking features: Driveway, Garage, Garage Door Opener, Garage Faces Front
- Garage spaces: 2
- Has uncovered spaces: Yes
Accessibility
- Accessibility features: None
Features
- Levels: Two
- Stories: 2
- Patio & porch: Covered, Deck, Front Porch, Patio
- Exterior features: Private Yard, No Dock
- Pool features: None
- Spa features: None
- Fencing: None
- Has view: Yes
- View description: Trees/Woods, Other
- Waterfront features: None
- Body of water: None
Lot
- Size: 0.30 Acres
- Features: Back Yard, Front Yard, Landscaped, Wooded
Details
- Additional structures: None
- Parcel number: 050 177
- Other equipment: None
- Horse amenities: None
Construction
Type & style
- Home type: SingleFamily
- Architectural style: Craftsman,Farmhouse,Traditional
- Property subtype: Single Family Residence, Residential
Materials
- Brick Front, Cement Siding, HardiPlank Type
- Foundation: Concrete Perimeter
- Roof: Composition
Condition
- Under Construction
- New construction: Yes
- Year built: 2025
Details
- Builder name: Toll Brothers
- Warranty included: Yes
Utilities & green energy
- Electric: 110 Volts
- Sewer: Public Sewer
- Water: Public
- Utilities for property: Cable Available, Electricity Available, Natural Gas Available, Phone Available, Sewer Available, Underground Utilities, Water Available
Green energy
- Energy efficient items: None
- Energy generation: None
Community & neighborhood
Security
- Security features: Carbon Monoxide Detector(s), Fire Alarm, Smoke Detector(s)
Community
- Community features: Homeowners Assoc, Near Schools, Near Shopping, Near Trails/Greenway, Pickleball, Pool, Sidewalks, Street Lights, Tennis Court(s)
Location
- Region: Cumming
- Subdivision: Chimney Creek
HOA & financial
HOA
- Has HOA: Yes
- HOA fee: $1,100 annually
- Services included: Swim, Tennis
Other
Other facts
- Ownership: Fee Simple
- Road surface type: Asphalt, Paved
Price history
| Date | Event | Price |
|---|---|---|
| 1/22/2026 | Sold | $785,000-4.2%$231/sqft |
Source: | ||
| 12/13/2025 | Pending sale | $819,000$241/sqft |
Source: | ||
| 12/2/2025 | Price change | $819,000-3.5%$241/sqft |
Source: | ||
| 11/19/2025 | Price change | $849,000-2.9%$250/sqft |
Source: | ||
| 10/15/2025 | Price change | $874,000-4.1%$258/sqft |
Source: | ||
Public tax history
| Year | Property taxes | Tax assessment |
|---|---|---|
| 2024 | $1,422 -0.4% | $58,000 |
| 2023 | $1,428 | $58,000 |
| 2022 | -- | -- |
Find assessor info on the county website
Neighborhood: 30028
Nearby schools
GreatSchools rating
- 6/10Poole's Mill ElementaryGrades: PK-5Distance: 1 mi
- 6/10Liberty Middle SchoolGrades: 6-8Distance: 1.2 mi
- 9/10West Forsyth High SchoolGrades: 9-12Distance: 4.4 mi
Schools provided by the listing agent
- Elementary: Poole's Mill
- Middle: Liberty - Forsyth
- High: West Forsyth
Source: FMLS GA. This data may not be complete. We recommend contacting the local school district to confirm school assignments for this home.
Get a cash offer in 3 minutes
Find out how much your home could sell for in as little as 3 minutes with a no-obligation cash offer.
Estimated market value$784,400
Get a cash offer in 3 minutes
Find out how much your home could sell for in as little as 3 minutes with a no-obligation cash offer.
Estimated market value
$784,400



