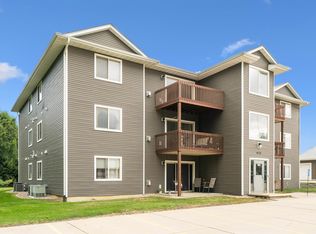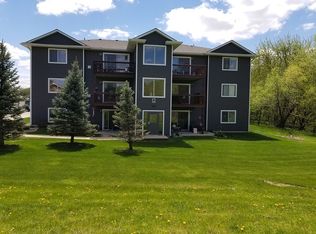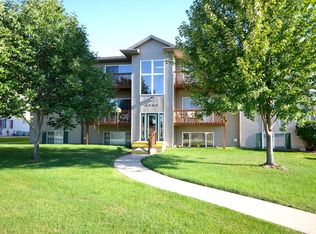Sold for $142,500
$142,500
4710 Chadwick Rd Unit 11, Cedar Falls, IA 50613
2beds
915sqft
Condominium
Built in 2001
-- sqft lot
$142,200 Zestimate®
$156/sqft
$1,188 Estimated rent
Home value
$142,200
$128,000 - $159,000
$1,188/mo
Zestimate® history
Loading...
Owner options
Explore your selling options
What's special
Imagine spending warm summer afternoons on your private patio, sipping your favorite drink while taking in serene, picturesque views. Located on the 3rd floor, this charming 2-bedroom, 1-bath condo offers a perfect blend of comfort and style, featuring soaring vaulted ceilings and a cozy gas fireplace that creates an inviting and open ambiance. Step inside to discover new flooring and an airy, open-concept layout that effortlessly connects the living, dining, and kitchen areas, ideal for entertaining guests or enjoying quiet evenings at home. Both bedrooms are generously sized with serene views and abundant natural light. The updated bathroom is conveniently located near the in-unit laundry area, complete with a washer and dryer for ultimate ease. Additional perks include a private one-stall garage with extra storage, perfect for protecting your vehicle and stashing seasonal items year-round. Whether you’re a first-time buyer or looking to downsize, this move-in-ready condo has everything you need for stylish, low-maintenance living. Don’t miss your chance! Schedule your private showing today!
Zillow last checked: 8 hours ago
Listing updated: July 09, 2025 at 04:03am
Listed by:
Janae Nuss 319-830-2489,
Oakridge Real Estate,
Sue Willett 319-830-2486,
Oakridge Real Estate
Bought with:
Maida Druzanovic, S72247000
Structure Real Estate
Source: Northeast Iowa Regional BOR,MLS#: 20252124
Facts & features
Interior
Bedrooms & bathrooms
- Bedrooms: 2
- Bathrooms: 1
- Full bathrooms: 1
Primary bedroom
- Level: Main
Other
- Level: Upper
Other
- Level: Main
Other
- Level: Lower
Dining room
- Level: Main
Kitchen
- Level: Main
Living room
- Level: Main
Heating
- Forced Air
Cooling
- Ceiling Fan(s), Central Air
Appliances
- Included: Dishwasher, Dryer, Disposal, Microwave, Refrigerator, Washer
- Laundry: 1st Floor, Laundry Closet
Features
- Vaulted Ceiling(s)
- Doors: Sliding Doors
- Basement: None
- Has fireplace: Yes
- Fireplace features: Gas, Living Room
Interior area
- Total interior livable area: 915 sqft
- Finished area below ground: 0
Property
Parking
- Total spaces: 1
- Parking features: 1 Stall, Detached Garage
- Carport spaces: 1
Features
- Exterior features: Balcony
- Has view: Yes
Lot
- Size: 3,049 sqft
- Features: Views, Wooded
Details
- Parcel number: 891329101050
- Zoning: C-1
- Special conditions: Standard
Construction
Type & style
- Home type: Condo
- Property subtype: Condominium
Materials
- Vinyl Siding
- Roof: Shingle,Asphalt
Condition
- Year built: 2001
Utilities & green energy
- Sewer: Public Sewer
- Water: Public
Community & neighborhood
Security
- Security features: Smoke Detector(s)
Location
- Region: Cedar Falls
HOA & financial
HOA
- Has HOA: Yes
- HOA fee: $150 monthly
Price history
| Date | Event | Price |
|---|---|---|
| 6/27/2025 | Sold | $142,500$156/sqft |
Source: | ||
| 5/11/2025 | Pending sale | $142,500$156/sqft |
Source: | ||
| 5/10/2025 | Listed for sale | $142,500+50%$156/sqft |
Source: | ||
| 3/24/2021 | Listing removed | -- |
Source: Owner Report a problem | ||
| 8/15/2018 | Sold | $95,000-1%$104/sqft |
Source: Public Record Report a problem | ||
Public tax history
Tax history is unavailable.
Find assessor info on the county website
Neighborhood: 50613
Nearby schools
GreatSchools rating
- 6/10Orchard Hill Elementary SchoolGrades: PK-6Distance: 0.6 mi
- 8/10Peet Junior High SchoolGrades: 7-9Distance: 1.9 mi
- 7/10Cedar Falls High SchoolGrades: 10-12Distance: 3.4 mi
Schools provided by the listing agent
- Elementary: Orchard Hill Elementary
- Middle: Peet Junior High
- High: Cedar Falls High
Source: Northeast Iowa Regional BOR. This data may not be complete. We recommend contacting the local school district to confirm school assignments for this home.

Get pre-qualified for a loan
At Zillow Home Loans, we can pre-qualify you in as little as 5 minutes with no impact to your credit score.An equal housing lender. NMLS #10287.


