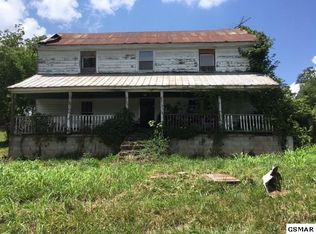Custom built 2015 park model cabin cute as can be sitting on 2.23 acres close to the Smoky Mountains - great get-away, retirement, rental. Sit on your screened in front porch and listen to the flowing creek rippling past. Corner lot. Home has had wheels and tongue removed. HVAC new in 2020 and warranty will transfer, oak flooring, cedar ceiling, pine & sheetrock walls, bed and storage built in, lots of cabinets, steps to loft have drawers in each step for storage. Bar at kitchen counter. The stools, stuffed chairs in living room, gas FP & logs - all stay. Great permanent home, rental, vacation home. Come see!
This property is off market, which means it's not currently listed for sale or rent on Zillow. This may be different from what's available on other websites or public sources.
