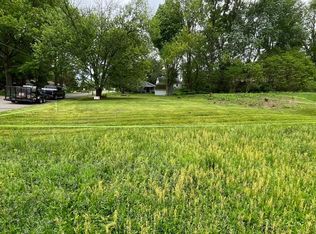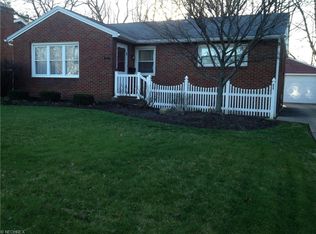Great Viinyl sided Ranch home on Corner lot with 203 frontage, 12x14 storage building, attached 2 car garage, 10x27 deck and 19x14 side deck. Step into our large living room with gas fireplace which opens into large eat in kitchen area with built-in China cupboard, then into our Three bedrooms and bath with walk in tub. The lower level offers a huge recreation room with fireplace and full bath with shower. Extra wide staircase leading to basement. Hardwood under carpet in bedrooms and hallway. Close proximity to school, church, shopping, and more. Furnace and Central Air in June of 2020, hot water tank June of 2018.
This property is off market, which means it's not currently listed for sale or rent on Zillow. This may be different from what's available on other websites or public sources.


