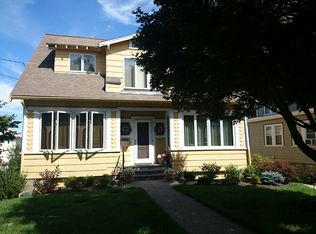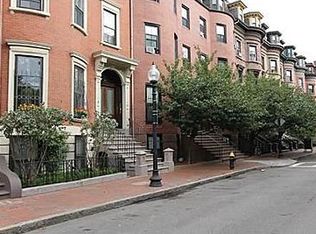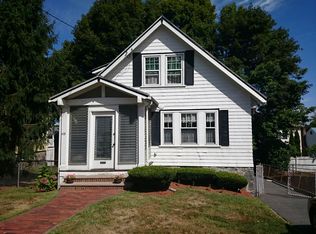Welcome to 471 Weld Street ~ this adorable Colonial is awaiting new family. When you walk thru the front door you will love the beautiful gleaming hardwood floors throughout this home. Formal Living with gas fireplace open to the Formal Dining Room and Large eat in Kitchen. Off the Kitchen is a big back hallway/mud room leading to the private and nicely landscaped yard. There is also a Den/Office on the first floor with a half bath. The 2nd level has three good sized bedrooms and a full tiled bath. Pull down stairs leading to Attic. Great potential for two more rooms. The lower level is where you'll find the laundry room and a very large storage room with a side door leading to the driveway and yard. This is a fabulous, well built home. Get in to see before it is gone!
This property is off market, which means it's not currently listed for sale or rent on Zillow. This may be different from what's available on other websites or public sources.


