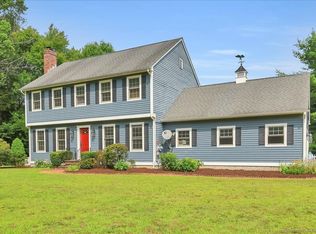Sold for $432,000
$432,000
471 Warrenville Road, Mansfield, CT 06250
4beds
2,340sqft
Single Family Residence
Built in 1987
2.07 Acres Lot
$477,300 Zestimate®
$185/sqft
$3,834 Estimated rent
Home value
$477,300
$415,000 - $549,000
$3,834/mo
Zestimate® history
Loading...
Owner options
Explore your selling options
What's special
Completely updated, 2340 sq. ft. Cape / Colonial with easy access to UCONN. Situated on 2.07 acres, this unique home features a first-floor in-law apartment with separate electric meter in addition to the main house. All new Kitchens, new windows, flooring, doors, paint, deck and heating system. The main house entrance (right side) leads to a beautifully renovated Living room and open-design Eat-in Kitchen with luxury wide-board vinyl flooring, new stainless appliances, quartz countertops and tasteful white cabinetry. There is also an off kitchen 9x8 mudroom / laundry room. The Kitchen leads to an updated first-floor bedroom, a beautifully refinished full bathroom and an updated Family room with slider to rear deck. The upper level includes a large Primary bedroom with 2 closets, another updated bedroom and a stunning full common bath. The in-law apartment (left side) has a beautifully renovated open-concept Living room and Eat-in Kitchen with hardwood floors, new stainless appliances, butcher block countertops, center island breakfast bar and new accent lighting. The in-law also includes a newly updated off-kitchen bedroom with new carpets, and a completely renovated, tiled-floor, full bath with laundry hookup. The home also includes a center-entrance "common" area providing access to both the Main building, as well as the In-law, and access to the rear deck. The grounds include a new deck, and a private level backyard with mature trees.
Zillow last checked: 8 hours ago
Listing updated: November 26, 2024 at 12:52pm
Listed by:
Pam Moriarty 860-712-0222,
Coldwell Banker Realty 860-644-2461
Bought with:
Lindsey Niarhakos, REB.0793060
RE/MAX Destination
Source: Smart MLS,MLS#: 24043086
Facts & features
Interior
Bedrooms & bathrooms
- Bedrooms: 4
- Bathrooms: 3
- Full bathrooms: 3
Primary bedroom
- Features: Wall/Wall Carpet
- Level: Upper
- Area: 260.78 Square Feet
- Dimensions: 11.8 x 22.1
Bedroom
- Features: Wall/Wall Carpet
- Level: Main
- Area: 169 Square Feet
- Dimensions: 13 x 13
Bedroom
- Features: Wall/Wall Carpet
- Level: Upper
- Area: 180.5 Square Feet
- Dimensions: 9.5 x 19
Bedroom
- Features: Wall/Wall Carpet
- Level: Main
- Area: 132.21 Square Feet
- Dimensions: 11.9 x 11.11
Family room
- Features: Sliders, Vinyl Floor
- Level: Main
- Area: 181.45 Square Feet
- Dimensions: 9.5 x 19.1
Kitchen
- Features: Remodeled, Quartz Counters, Eating Space, Laminate Floor
- Level: Main
- Area: 153.51 Square Feet
- Dimensions: 11.9 x 12.9
Kitchen
- Features: Remodeled, Breakfast Bar, Kitchen Island, Hardwood Floor
- Level: Main
- Area: 197.12 Square Feet
- Dimensions: 12.8 x 15.4
Living room
- Features: Laminate Floor
- Level: Main
- Area: 183.26 Square Feet
- Dimensions: 11.9 x 15.4
Living room
- Features: Hardwood Floor
- Level: Main
- Area: 132.09 Square Feet
- Dimensions: 11.9 x 11.1
Heating
- Baseboard, Oil
Cooling
- Ceiling Fan(s)
Appliances
- Included: Oven/Range, Microwave, Range Hood, Dishwasher, Water Heater
- Laundry: Main Level, Mud Room
Features
- Open Floorplan, In-Law Floorplan
- Windows: Thermopane Windows
- Basement: Partial,Unfinished,Storage Space,Interior Entry
- Attic: Storage,Access Via Hatch
- Has fireplace: No
Interior area
- Total structure area: 2,340
- Total interior livable area: 2,340 sqft
- Finished area above ground: 2,340
Property
Parking
- Parking features: None
Features
- Patio & porch: Deck
Lot
- Size: 2.07 Acres
- Features: Level
Details
- Additional structures: Shed(s)
- Parcel number: 1630230
- Zoning: RAR90
Construction
Type & style
- Home type: SingleFamily
- Architectural style: Cape Cod,Colonial
- Property subtype: Single Family Residence
Materials
- Vinyl Siding
- Foundation: Concrete Perimeter, Slab
- Roof: Asphalt
Condition
- New construction: No
- Year built: 1987
Utilities & green energy
- Sewer: Septic Tank
- Water: Well
- Utilities for property: Cable Available
Green energy
- Energy efficient items: Windows
Community & neighborhood
Location
- Region: Mansfield
Price history
| Date | Event | Price |
|---|---|---|
| 11/26/2024 | Sold | $432,000+1.7%$185/sqft |
Source: | ||
| 10/5/2024 | Pending sale | $424,900$182/sqft |
Source: | ||
| 9/3/2024 | Listed for sale | $424,900+141.4%$182/sqft |
Source: | ||
| 4/5/2024 | Sold | $176,000-14.1%$75/sqft |
Source: | ||
| 4/4/2024 | Pending sale | $204,900$88/sqft |
Source: | ||
Public tax history
| Year | Property taxes | Tax assessment |
|---|---|---|
| 2025 | $4,708 -17.5% | $235,400 +25.8% |
| 2024 | $5,710 -3.2% | $187,100 |
| 2023 | $5,897 +3.7% | $187,100 |
Find assessor info on the county website
Neighborhood: 06250
Nearby schools
GreatSchools rating
- NASoutheast Elementary SchoolGrades: PK-4Distance: 1.7 mi
- 7/10Mansfield Middle School SchoolGrades: 5-8Distance: 3 mi
- 8/10E. O. Smith High SchoolGrades: 9-12Distance: 3.6 mi
Schools provided by the listing agent
- Elementary: Mansfield Elementary School
Source: Smart MLS. This data may not be complete. We recommend contacting the local school district to confirm school assignments for this home.
Get pre-qualified for a loan
At Zillow Home Loans, we can pre-qualify you in as little as 5 minutes with no impact to your credit score.An equal housing lender. NMLS #10287.
Sell with ease on Zillow
Get a Zillow Showcase℠ listing at no additional cost and you could sell for —faster.
$477,300
2% more+$9,546
With Zillow Showcase(estimated)$486,846
