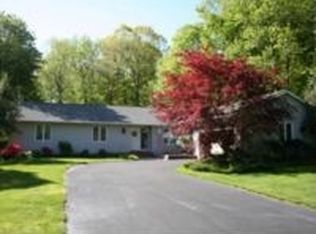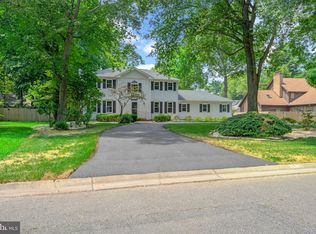Sold for $400,000 on 02/14/25
$400,000
471 Troon Rd, Dover, DE 19904
4beds
2,164sqft
Single Family Residence
Built in 1986
0.39 Acres Lot
$406,800 Zestimate®
$185/sqft
$2,587 Estimated rent
Home value
$406,800
$378,000 - $439,000
$2,587/mo
Zestimate® history
Loading...
Owner options
Explore your selling options
What's special
This house has all of the important updates done! New roof, new windows, new hvac, upgraded to tankless gas water heater, encapsulated crawlspace, new water softener! In addition to all of that a beautiful new deck was added to the fenced in back yard and outdoor lighting was added. From the deck you can enter the sunroom/family room through the new custom slider doors. These doors allow so much natural light into the house. The house has a beautiful living room with a large brick fireplace and custom built ins. The interior of the house was recently painted and there are new Luxury Vinyl floors in the kitchen, dining area, entryway and sunroom. All three bathrooms have updated flooring as well. The house has 4 bedrooms and 3 full baths! The Master suite is located on the main floor with a large walk in closet. The lighting and hardware throughout the house has also been updated and new bl9nds have been added to most of the windows. Dont miss out on this beautiful home!
Zillow last checked: 8 hours ago
Listing updated: February 17, 2025 at 02:43am
Listed by:
Amy Torbert 412-973-5618,
Diamond State Cooperative LLC
Bought with:
Andy Whitescarver
RE/MAX Realty Group Rehoboth
Source: Bright MLS,MLS#: DEKT2032656
Facts & features
Interior
Bedrooms & bathrooms
- Bedrooms: 4
- Bathrooms: 3
- Full bathrooms: 3
- Main level bathrooms: 2
- Main level bedrooms: 2
Basement
- Area: 0
Heating
- Forced Air, Natural Gas
Cooling
- Central Air, Electric
Appliances
- Included: Tankless Water Heater, Gas Water Heater
Features
- Has basement: No
- Number of fireplaces: 1
Interior area
- Total structure area: 2,164
- Total interior livable area: 2,164 sqft
- Finished area above ground: 2,164
- Finished area below ground: 0
Property
Parking
- Total spaces: 6
- Parking features: Garage Faces Side, Garage Door Opener, Attached, Driveway
- Attached garage spaces: 2
- Uncovered spaces: 4
Accessibility
- Accessibility features: None
Features
- Levels: One and One Half
- Stories: 1
- Pool features: None
- Fencing: Privacy
Lot
- Size: 0.39 Acres
- Dimensions: 124.90 x 122.40
- Features: Corner Lot
Details
- Additional structures: Above Grade, Below Grade
- Parcel number: ED0506713011600000
- Zoning: R10
- Special conditions: Standard
Construction
Type & style
- Home type: SingleFamily
- Architectural style: Cape Cod
- Property subtype: Single Family Residence
Materials
- Vinyl Siding, Aluminum Siding
- Foundation: Crawl Space
- Roof: Architectural Shingle
Condition
- New construction: No
- Year built: 1986
Utilities & green energy
- Sewer: Public Sewer
- Water: Public
Community & neighborhood
Location
- Region: Dover
- Subdivision: Foxhall
Other
Other facts
- Listing agreement: Exclusive Right To Sell
- Ownership: Fee Simple
Price history
| Date | Event | Price |
|---|---|---|
| 2/14/2025 | Sold | $400,000-5.7%$185/sqft |
Source: | ||
| 1/26/2025 | Pending sale | $424,000$196/sqft |
Source: | ||
| 11/15/2024 | Price change | $424,000-3.6%$196/sqft |
Source: | ||
| 11/1/2024 | Listed for sale | $439,900+76%$203/sqft |
Source: | ||
| 11/13/2017 | Sold | $249,900$115/sqft |
Source: Public Record Report a problem | ||
Public tax history
| Year | Property taxes | Tax assessment |
|---|---|---|
| 2024 | $2,074 +3.8% | $365,400 +438.1% |
| 2023 | $1,999 +3.4% | $67,900 |
| 2022 | $1,932 +3.8% | $67,900 |
Find assessor info on the county website
Neighborhood: 19904
Nearby schools
GreatSchools rating
- 7/10North Dover Elementary SchoolGrades: K-4Distance: 0.7 mi
- NACentral Middle SchoolGrades: 7-8Distance: 2.4 mi
- NADover High SchoolGrades: 9-12Distance: 1.3 mi
Schools provided by the listing agent
- District: Capital
Source: Bright MLS. This data may not be complete. We recommend contacting the local school district to confirm school assignments for this home.

Get pre-qualified for a loan
At Zillow Home Loans, we can pre-qualify you in as little as 5 minutes with no impact to your credit score.An equal housing lender. NMLS #10287.
Sell for more on Zillow
Get a free Zillow Showcase℠ listing and you could sell for .
$406,800
2% more+ $8,136
With Zillow Showcase(estimated)
$414,936
