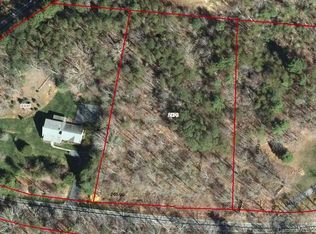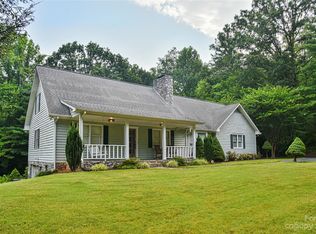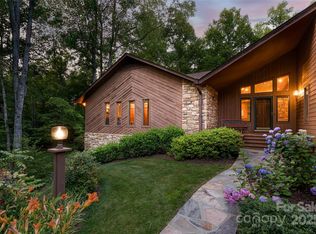Modern sensibilities meet timeless & incomparable natural surroundings, this custom built home offers a smart take on industrial & rustic design. Sited on a level & rolling, wooded 2 acre parcel in the desirable Sugar Hollow community in Fairview, an easy 20 minute commute to the heart of downtown Asheville. Home was placed to provide passive solar & offers great potential for "off the grid" living. Thoughtful layout has no wasted space w/ excellent flow & function. The main living area offers 24 ft of 2-story windows & sliding doors leading to your 250sqft patio for outdoor living and entertaining. Enjoy natural lights as it dances through the trees all year. Remote controlled sunshades offers filtered privacy. Split bedroom plan offers privacy. The spa-inspired master bath won't disappoint while both bedrooms offer walk-in closets. Convenient to Asheville, Lake Lure and South Asheville. Ideal year-round/2nd home or vacation rental (buyer to verify). This unique home is a must see!
This property is off market, which means it's not currently listed for sale or rent on Zillow. This may be different from what's available on other websites or public sources.


