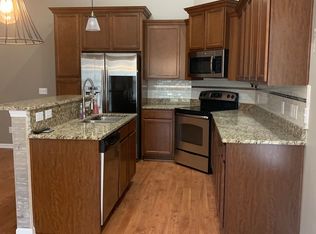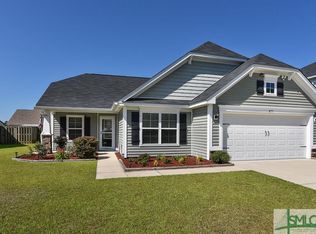Cozy covered front porch welcomes you home everyday! Your downstairs has an open floor plan with brand new wood like tile floors throughout. Kitchen has beautiful tile backsplash, lots of cabinet space, breakfast area for table, breakfast bar, and walk-in pantry. Dining room opens to both the family room and kitchen creating perfect environment for entertaining family and friends! All 4 bedrooms and laundry room are upstairs. Master bedroom has laminate wood floors with large walk-in closet and a spacious bathroom with tile floors and two linen closets. Second bedroom has beautiful laminate wood floors and walk-in closet. Third and fourth bedroom have brand new carpet and walk-in closets. Privacy fence, patio pavers, and fire pit in backyard create the perfect place to relax. Easy access and view of lagoon with huge bass! Two car garage with closet maid shelving for extra storage. Walking distance to shopping and restaurants! Community pool, playground and tennis courts.
This property is off market, which means it's not currently listed for sale or rent on Zillow. This may be different from what's available on other websites or public sources.


