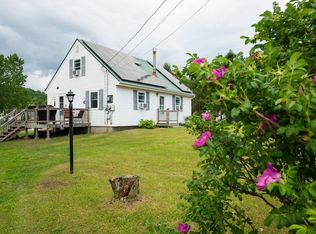Closed
Listed by:
Geri Reilly,
Geri Reilly Real Estate 802-862-6677
Bought with: Coldwell Banker Hickok and Boardman
$355,000
471 Stone Bridge Road, Georgia, VT 05468
3beds
960sqft
Ranch
Built in 1986
1.02 Acres Lot
$373,400 Zestimate®
$370/sqft
$2,190 Estimated rent
Home value
$373,400
$351,000 - $396,000
$2,190/mo
Zestimate® history
Loading...
Owner options
Explore your selling options
What's special
Your new home awaits with this inviting 3 bedroom, 1 bath home in Georgia. Newer laminate flooring in the ample sized living room, enjoy making meals for family, friends and guests in the eat in kitchen. . This home is situated on a lovely open and level corner lot. Spacious fenced in area offers great privacy and is the perfect place to relax out back on the deck or shaded gazebo, let pets free, and do some gardening. Always have fresh eggs with the included chicken coop. Driveway has two entrances, and the one car attached garage will keep your car ready to go in the winter. Unfinished basement offers plenty of additional storage, and has a newer Hearthstone wood stove which helps to warm the entire home. Newer trim throughout, updated windows, newer hot water heater and a new leach field was installed in 2022. Close to schools, minutes to I89 and only 35 minutes to Burlington.
Zillow last checked: 8 hours ago
Listing updated: March 20, 2025 at 08:19am
Listed by:
Geri Reilly,
Geri Reilly Real Estate 802-862-6677
Bought with:
Nicole Broderick
Coldwell Banker Hickok and Boardman
Source: PrimeMLS,MLS#: 5026686
Facts & features
Interior
Bedrooms & bathrooms
- Bedrooms: 3
- Bathrooms: 1
- Full bathrooms: 1
Heating
- Propane, Wood, Baseboard, Radiant, Wood Stove
Cooling
- None
Appliances
- Included: Electric Range, Refrigerator, Electric Stove, Gas Water Heater
- Laundry: Laundry Hook-ups
Features
- Ceiling Fan(s), Kitchen/Dining, Natural Light, Programmable Thermostat
- Flooring: Laminate, Vinyl
- Windows: Double Pane Windows
- Basement: Concrete Floor,Interior Access,Interior Entry
Interior area
- Total structure area: 1,840
- Total interior livable area: 960 sqft
- Finished area above ground: 960
- Finished area below ground: 0
Property
Parking
- Total spaces: 1
- Parking features: Shared Driveway, Gravel, Driveway, Garage
- Garage spaces: 1
- Has uncovered spaces: Yes
Features
- Levels: One
- Stories: 1
- Patio & porch: Porch
- Exterior features: Deck, Garden, Shed, Poultry Coop
- Fencing: Full
- Frontage length: Road frontage: 446
Lot
- Size: 1.02 Acres
- Features: Corner Lot, Country Setting, Level, Near School(s)
Details
- Additional structures: Gazebo
- Parcel number: 23707610913
- Zoning description: Res
Construction
Type & style
- Home type: SingleFamily
- Architectural style: Ranch
- Property subtype: Ranch
Materials
- Wood Frame, Vinyl Siding
- Foundation: Block
- Roof: Architectural Shingle
Condition
- New construction: No
- Year built: 1986
Utilities & green energy
- Electric: Circuit Breakers
- Sewer: Concrete, Leach Field
- Utilities for property: Cable, Propane
Community & neighborhood
Security
- Security features: Carbon Monoxide Detector(s), Smoke Detector(s)
Location
- Region: Milton
Price history
| Date | Event | Price |
|---|---|---|
| 3/20/2025 | Sold | $355,000-2.7%$370/sqft |
Source: | ||
| 1/31/2025 | Contingent | $364,900$380/sqft |
Source: | ||
| 1/15/2025 | Listed for sale | $364,900+102.7%$380/sqft |
Source: | ||
| 6/30/2006 | Sold | $180,000$188/sqft |
Source: Public Record Report a problem | ||
Public tax history
| Year | Property taxes | Tax assessment |
|---|---|---|
| 2024 | -- | $170,600 |
| 2023 | -- | $170,600 |
| 2022 | -- | $170,600 |
Find assessor info on the county website
Neighborhood: 05468
Nearby schools
GreatSchools rating
- 5/10Georgia Elementary & Middle SchoolGrades: PK-8Distance: 3.5 mi
Schools provided by the listing agent
- Elementary: Georgia Elem/Middle School
- Middle: Georgia Elem/Middle School
- District: Franklin West
Source: PrimeMLS. This data may not be complete. We recommend contacting the local school district to confirm school assignments for this home.
Get pre-qualified for a loan
At Zillow Home Loans, we can pre-qualify you in as little as 5 minutes with no impact to your credit score.An equal housing lender. NMLS #10287.
