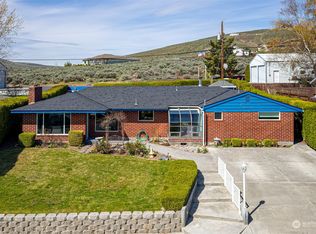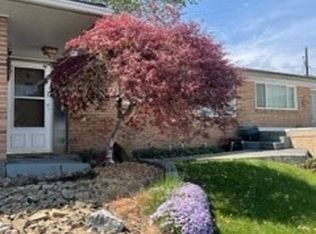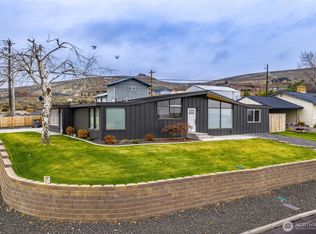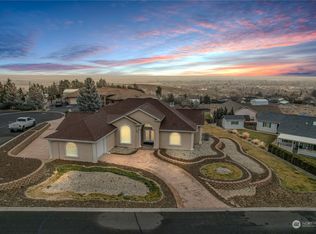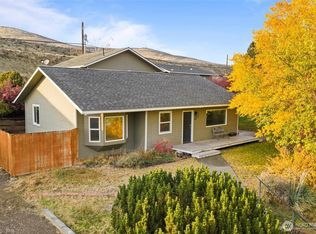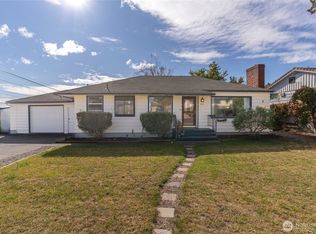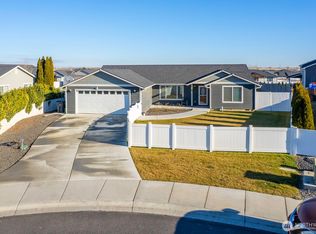Back on Market after buyers failed to close! Absolutely immaculate Mid-Century Modern Brick Home WITH a Spectacular View & Shop! This brick beauty is a 3 bedroom, 1.5 bathroom home with covered patios, porches, and views forever. Home includes cove ceiling, updated kitchen, expanded family room, mature trees and landscaping, & TILE Roof. Second Parcel includes an immaculate 2000 sq ft shop with heated workshop/office area on 1.2+ acres (across alley). Inspection completed, repairs made.
Active
Listed by: Keller Williams Columbia Basin
Price cut: $25.5K (1/12)
$499,500
471 Statter Road, Ephrata, WA 98823
3beds
2,040sqft
Est.:
Single Family Residence
Built in 1962
1.2 Acres Lot
$-- Zestimate®
$245/sqft
$-- HOA
What's special
Updated kitchenSpectacular viewMature trees and landscapingExpanded family roomTile roofCovered patiosCove ceiling
- 342 days |
- 982 |
- 33 |
Zillow last checked: 8 hours ago
Listing updated: January 12, 2026 at 10:57am
Listed by:
Kim A. Randolph-Meaney,
Keller Williams Columbia Basin
Source: NWMLS,MLS#: 2347738
Tour with a local agent
Facts & features
Interior
Bedrooms & bathrooms
- Bedrooms: 3
- Bathrooms: 2
- Full bathrooms: 1
- 1/2 bathrooms: 1
- Main level bathrooms: 2
- Main level bedrooms: 3
Primary bedroom
- Level: Main
Bedroom
- Level: Main
Bedroom
- Level: Main
Bathroom full
- Level: Main
Other
- Level: Main
Dining room
- Level: Main
Entry hall
- Level: Main
Family room
- Level: Main
Kitchen with eating space
- Level: Main
Living room
- Level: Main
Utility room
- Level: Main
Heating
- Fireplace, Forced Air, Heat Pump, Stove/Free Standing, Electric
Cooling
- Forced Air, Heat Pump
Appliances
- Included: Water Heater: Electric
Features
- Bath Off Primary, Dining Room
- Windows: Double Pane/Storm Window
- Basement: Bath/Stubbed
- Number of fireplaces: 1
- Fireplace features: Gas, Main Level: 1, Fireplace
Interior area
- Total structure area: 2,040
- Total interior livable area: 2,040 sqft
Property
Parking
- Total spaces: 6
- Parking features: Driveway, Attached Garage, Detached Garage, Off Street, RV Parking
- Attached garage spaces: 6
Features
- Levels: One
- Stories: 1
- Entry location: Main
- Patio & porch: Bath Off Primary, Double Pane/Storm Window, Dining Room, Fireplace, Water Heater
- Has view: Yes
- View description: Territorial
Lot
- Size: 1.2 Acres
- Dimensions: 80 x 100 +268 x 200
- Features: Cul-De-Sac, Curbs, Dead End Street, Paved, Fenced-Partially, High Speed Internet, Outbuildings, Patio, RV Parking, Shop, Sprinkler System
- Topography: Level,Partial Slope,Sloped
Details
- Parcel number: 130375000
- Zoning: Residential
- Zoning description: Jurisdiction: City
- Special conditions: Standard
Construction
Type & style
- Home type: SingleFamily
- Property subtype: Single Family Residence
Materials
- Brick
- Foundation: Poured Concrete
- Roof: Metal,Tile
Condition
- Year built: 1962
- Major remodel year: 1962
Utilities & green energy
- Electric: Company: Grant County PUD
- Sewer: Sewer Connected, Company: City of Ephrata
- Water: Community, Company: City Of Ephrata
Community & HOA
Community
- Subdivision: Grandview Heights
Location
- Region: Ephrata
Financial & listing details
- Price per square foot: $245/sqft
- Tax assessed value: $270,523
- Annual tax amount: $3,517
- Date on market: 4/16/2025
- Cumulative days on market: 316 days
- Listing terms: Cash Out,Conventional,FHA,VA Loan
Estimated market value
Not available
Estimated sales range
Not available
Not available
Price history
Price history
| Date | Event | Price |
|---|---|---|
| 1/12/2026 | Price change | $499,500-4.9%$245/sqft |
Source: | ||
| 11/10/2025 | Price change | $525,000-7.1%$257/sqft |
Source: | ||
| 9/25/2025 | Price change | $565,000-5.7%$277/sqft |
Source: | ||
| 9/12/2025 | Listed for sale | $599,000$294/sqft |
Source: | ||
| 8/18/2025 | Pending sale | $599,000$294/sqft |
Source: | ||
| 6/27/2025 | Price change | $599,000-2.9%$294/sqft |
Source: | ||
| 5/3/2025 | Price change | $617,000-8.6%$302/sqft |
Source: | ||
| 3/21/2025 | Listed for sale | $675,000$331/sqft |
Source: | ||
Public tax history
Public tax history
| Year | Property taxes | Tax assessment |
|---|---|---|
| 2024 | $2,832 +9.2% | $270,523 +17.7% |
| 2023 | $2,592 +15% | $229,869 +24.6% |
| 2022 | $2,255 -6.6% | $184,545 -4.8% |
| 2021 | $2,415 +6.6% | $193,835 +11.9% |
| 2020 | $2,266 | $173,295 +4.9% |
| 2019 | $2,266 -5.4% | $165,145 -17.9% |
| 2018 | $2,397 -17.7% | $201,255 -10.8% |
| 2017 | $2,911 | $225,700 +7.4% |
| 2016 | $2,911 -5.2% | $210,080 +15.3% |
| 2013 | $3,071 | $182,160 -11.8% |
| 2011 | -- | $206,420 |
| 2010 | $2,478 +5.6% | $206,420 |
| 2009 | $2,346 +8.6% | $206,420 +29.5% |
| 2007 | $2,160 | $159,395 |
Find assessor info on the county website
BuyAbility℠ payment
Est. payment
$2,755/mo
Principal & interest
$2347
Property taxes
$408
Climate risks
Neighborhood: 98823
Nearby schools
GreatSchools rating
- 3/10Grant Elementary SchoolGrades: PK-4Distance: 0.7 mi
- 5/10Ephrata Middle SchoolGrades: 7-8Distance: 1.4 mi
- 4/10Ephrata High SchoolGrades: 9-12Distance: 0.7 mi
Schools provided by the listing agent
- Middle: Ephrata Mid
- High: Ephrata High
Source: NWMLS. This data may not be complete. We recommend contacting the local school district to confirm school assignments for this home.
