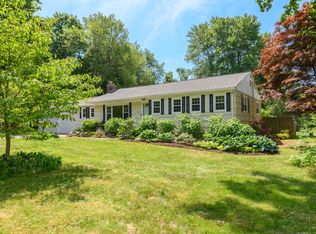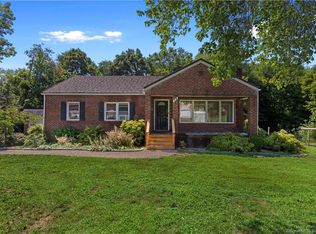Sold for $427,000
$427,000
471 Spring Street, Cheshire, CT 06410
4beds
1,349sqft
Single Family Residence
Built in 1945
0.4 Acres Lot
$433,100 Zestimate®
$317/sqft
$3,171 Estimated rent
Home value
$433,100
$385,000 - $485,000
$3,171/mo
Zestimate® history
Loading...
Owner options
Explore your selling options
What's special
HIGHEST AND BEST TOMORROW, 9/12 AT 2 PM. School's back in session, and this Cape is handing out straight A's: A brand-new deck, Beautiful updates, and Convenience with sidewalks leading to coffee, shops, and trails. (Recess = your private patio and level yard, completely fenced in so pets can join the fun.) Inside, the remodeled galley kitchen is sharp with granite counters, custom cabinets, and stainless appliances. The vaulted dining room with wall-to-wall windows is basically a masterclass in natural light. Hardwood floors flow throughout the main level, and upstairs, you'll find two generous rooms connected by a Jack & Jill bath-a clever design worth extra credit. Outside, the new deck is ready for cookouts, study breaks, and stargazing. Add in central air, natural gas, public utilities, generator hookup, and garage space, and you'll discover a home that's equal parts charm and practicality. No homework required, this one's completely move-in ready.
Zillow last checked: 8 hours ago
Listing updated: October 27, 2025 at 06:41pm
Listed by:
Kim Dawson 914-224-5060,
Real Broker CT, LLC 855-450-0442
Bought with:
Lauren Auresto, RES.0797307
BHGRE Gaetano Marra Homes
Source: Smart MLS,MLS#: 24121391
Facts & features
Interior
Bedrooms & bathrooms
- Bedrooms: 4
- Bathrooms: 2
- Full bathrooms: 2
Primary bedroom
- Features: Hardwood Floor
- Level: Upper
- Area: 238 Square Feet
- Dimensions: 14 x 17
Bedroom
- Features: Hardwood Floor
- Level: Main
- Area: 143 Square Feet
- Dimensions: 11 x 13
Bedroom
- Features: Hardwood Floor
- Level: Main
- Area: 104 Square Feet
- Dimensions: 8 x 13
Bedroom
- Features: Hardwood Floor
- Level: Upper
- Area: 153 Square Feet
- Dimensions: 9 x 17
Bathroom
- Features: Stall Shower, Tile Floor
- Level: Main
Bathroom
- Features: Jack & Jill Bath, Tub w/Shower, Tile Floor
- Level: Upper
Dining room
- Features: Vaulted Ceiling(s), Tile Floor
- Level: Main
- Area: 150 Square Feet
- Dimensions: 10 x 15
Kitchen
- Features: Breakfast Bar, Granite Counters, Galley, Tile Floor
- Level: Main
- Area: 84 Square Feet
- Dimensions: 7 x 12
Living room
- Features: Ceiling Fan(s), Hardwood Floor
- Level: Main
- Area: 196 Square Feet
- Dimensions: 14 x 14
Heating
- Forced Air, Natural Gas
Cooling
- Ceiling Fan(s), Central Air
Appliances
- Included: Electric Cooktop, Oven/Range, Microwave, Refrigerator, Dishwasher, Washer, Dryer, Water Heater
- Laundry: Lower Level
Features
- Basement: Full,Unfinished,Storage Space,Garage Access,Concrete
- Attic: None
- Has fireplace: No
Interior area
- Total structure area: 1,349
- Total interior livable area: 1,349 sqft
- Finished area above ground: 1,349
Property
Parking
- Total spaces: 2
- Parking features: Attached, Detached
- Attached garage spaces: 2
Features
- Patio & porch: Deck
Lot
- Size: 0.40 Acres
- Features: Few Trees, Wooded, Level
Details
- Additional structures: Shed(s)
- Parcel number: 2339896
- Zoning: R-20
Construction
Type & style
- Home type: SingleFamily
- Architectural style: Cape Cod
- Property subtype: Single Family Residence
Materials
- Vinyl Siding
- Foundation: Block
- Roof: Other
Condition
- New construction: No
- Year built: 1945
Details
- Warranty included: Yes
Utilities & green energy
- Sewer: Public Sewer
- Water: Public
Community & neighborhood
Community
- Community features: Health Club, Library, Medical Facilities, Park, Private School(s), Pool, Public Rec Facilities, Near Public Transport
Location
- Region: Cheshire
Price history
| Date | Event | Price |
|---|---|---|
| 10/27/2025 | Sold | $427,000+1.7%$317/sqft |
Source: | ||
| 10/15/2025 | Pending sale | $420,000$311/sqft |
Source: | ||
| 9/8/2025 | Listed for sale | $420,000+42.9%$311/sqft |
Source: | ||
| 12/29/2020 | Sold | $294,000+1.4%$218/sqft |
Source: | ||
| 11/16/2020 | Pending sale | $289,900$215/sqft |
Source: Coldwell Banker Realty #170349989 Report a problem | ||
Public tax history
| Year | Property taxes | Tax assessment |
|---|---|---|
| 2025 | $6,454 +11.6% | $217,000 +3% |
| 2024 | $5,784 +2.8% | $210,630 +31.3% |
| 2023 | $5,627 +2.2% | $160,370 |
Find assessor info on the county website
Neighborhood: Chesire Village
Nearby schools
GreatSchools rating
- 9/10Doolittle SchoolGrades: K-6Distance: 0.6 mi
- 7/10Dodd Middle SchoolGrades: 7-8Distance: 0.8 mi
- 9/10Cheshire High SchoolGrades: 9-12Distance: 0.9 mi
Schools provided by the listing agent
- High: Cheshire
Source: Smart MLS. This data may not be complete. We recommend contacting the local school district to confirm school assignments for this home.
Get pre-qualified for a loan
At Zillow Home Loans, we can pre-qualify you in as little as 5 minutes with no impact to your credit score.An equal housing lender. NMLS #10287.
Sell with ease on Zillow
Get a Zillow Showcase℠ listing at no additional cost and you could sell for —faster.
$433,100
2% more+$8,662
With Zillow Showcase(estimated)$441,762

