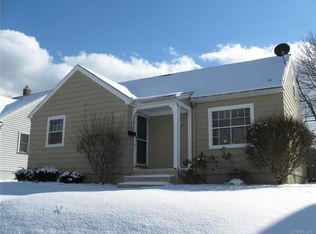Nothing to do here, but move in! Well maintained 4 bedroom (and possibility of a 5th- in the finished lower level) 2.5 bath Cape Cod with numerous updates. 2017~new furnace, AC, and hot water heater. Over the past 11 years just about all new windows (Anderson), and an Owens Corning tear off roof- 50 year shingles. Gorgeous sunroom with French doors leading to the deck, cement driveway, garage plus carport, and finished lower level provides additional @ 327 square feet. ~ office, bedroom, and powder room. This house is a 10!
This property is off market, which means it's not currently listed for sale or rent on Zillow. This may be different from what's available on other websites or public sources.
