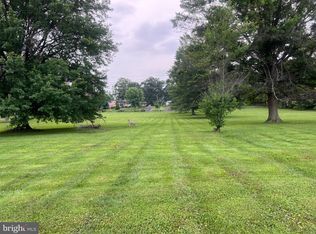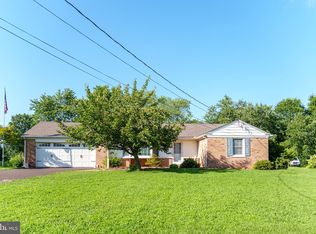Solid quality Jonas Hagey constructed rancher on 1.12 acres in Franconia Township. 4+ car garage attached by a breezeway that will be a car buff, hobbyist, and or contractor~s delight! Large updated country kitchen with granite counter tops and tile backsplash and tile floor with breakfast eat in area. Formal Dining/Den area off the kitchen with built in shelving. Refinished Hardwood floors in Living Room, Dining Room & bedrooms. Updated Powder room with custom handmade sink pedestal. Large open Living room with fireplace that was updated with dry stack stone and custom crafted mantel. 3 nice size bedrooms and hall bath. Walk up stairs to attic for storage and can be expanded for additional bedrooms and bath. Full unfinished basement. New Roof and Newer Pella windows throughout. Nice size lot with mature landscaping and endless possibilities to make into an outdoor oasis. Located in the heart of Franconia Township and in walking distance to downtown Souderton, restaurants, shopping, and area parks. Minutes to all major highways and 476. Award winning Souderton Area School District. Lots of little hidden gems in craftsmanship to appreciate. Not your typical cookie cutter home.
This property is off market, which means it's not currently listed for sale or rent on Zillow. This may be different from what's available on other websites or public sources.

