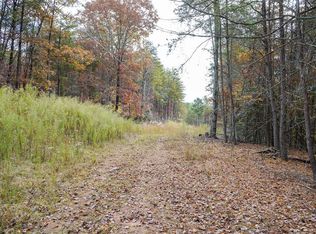Sold
$835,000
471 Sky Ridge Rd, Blairsville, GA 30512
5beds
--sqft
Residential
Built in 2001
18.03 Acres Lot
$828,700 Zestimate®
$--/sqft
$2,881 Estimated rent
Home value
$828,700
$688,000 - $1.00M
$2,881/mo
Zestimate® history
Loading...
Owner options
Explore your selling options
What's special
SPACIOUS 5 BEDROOM/ 4 BATH HOME ON 18 PRISTINE ACRES WITH GUESTHOUSE! Gorgeous Year Round Mountain Views and Gentle laying land! The main home boasts an open floor plan with cathedral ceilings, a cozy fireplace, and a seamless flow between the living room, kitchen, and dining area—perfect for family gatherings and entertaining. 3 Bedrooms/2 Baths and Laundry on the main level. Full finished basement with plenty of space. Step outside and enjoy the peaceful, quiet setting with a flowing branch and ATV trails, making it ideal for nature lovers and outdoor enthusiasts. The estate includes two spacious storage buildings, screened porch, paved driveway, and two garage spaces for added convenience. As a bonus, there's a spacious 1-bedroom, 1-bath guest home on the property, perfect for guests or extended family. This serene estate offers the best of both worlds: luxury living with plenty of space to explore and relax. Don't miss this rare opportunity to own a piece of mountain paradise! Call me today!
Zillow last checked: 8 hours ago
Listing updated: June 30, 2025 at 01:05pm
Listed by:
Kelly Shuler 828-361-2074,
Coldwell Banker High Country Realty - Blairsville
Bought with:
April Thompson, 382110
Union Realty
Source: NGBOR,MLS#: 409840
Facts & features
Interior
Bedrooms & bathrooms
- Bedrooms: 5
- Bathrooms: 4
- Full bathrooms: 4
- Main level bedrooms: 3
Primary bedroom
- Level: Main
Heating
- Central, Heat Pump
Cooling
- Central Air, Electric
Appliances
- Included: Refrigerator, Range, Microwave, Dishwasher, Electric Water Heater
- Laundry: Main Level, Laundry Room
Features
- Ceiling Fan(s), Cathedral Ceiling(s), Sheetrock, Eat-in Kitchen, High Speed Internet
- Flooring: Carpet, Tile, Laminate
- Windows: Insulated Windows, Vinyl
- Basement: Finished,Full
- Number of fireplaces: 1
- Fireplace features: Vented, Gas Log
Property
Parking
- Total spaces: 2
- Parking features: Garage, Detached, Driveway, Gravel, Asphalt
- Garage spaces: 2
- Has uncovered spaces: Yes
Accessibility
- Accessibility features: Handicap Access
Features
- Levels: One
- Stories: 1
- Patio & porch: Screened, Front Porch, Covered, Patio
- Exterior features: Storage, Pasture, Private Yard, Fire Pit, Garage Apartment
- Has view: Yes
- View description: Mountain(s), Year Round, Long Range, Trees/Woods
- Frontage type: Road,Branch
Lot
- Size: 18.03 Acres
- Topography: Level,Sloping,Rolling,Wooded
Details
- Additional structures: Guest House, Workshop
- Parcel number: 051012 D06
Construction
Type & style
- Home type: SingleFamily
- Architectural style: Ranch,Traditional
- Property subtype: Residential
Materials
- Frame, Concrete, Vinyl Siding
- Roof: Shingle
Condition
- Resale
- New construction: No
- Year built: 2001
Utilities & green energy
- Sewer: Septic Tank
- Water: Public
Community & neighborhood
Community
- Community features: Gated
Location
- Region: Blairsville
- Subdivision: Ivy Log Estates
Other
Other facts
- Road surface type: Paved
Price history
| Date | Event | Price |
|---|---|---|
| 6/30/2025 | Sold | $835,000-7.2% |
Source: NGBOR #409840 Report a problem | ||
| 6/9/2025 | Pending sale | $899,900 |
Source: | ||
| 2/19/2025 | Price change | $899,900-10% |
Source: NGBOR #409840 Report a problem | ||
| 10/14/2024 | Listed for sale | $1,000,000+66.7% |
Source: NGBOR #409840 Report a problem | ||
| 4/29/2019 | Sold | $599,900 |
Source: Public Record Report a problem | ||
Public tax history
| Year | Property taxes | Tax assessment |
|---|---|---|
| 2024 | $4,959 -1.4% | $438,000 +2.4% |
| 2023 | $5,028 +19.6% | $427,800 +34.6% |
| 2022 | $4,206 +10.4% | $317,920 +30.4% |
Find assessor info on the county website
Neighborhood: 30512
Nearby schools
GreatSchools rating
- 7/10Union County Elementary SchoolGrades: 3-5Distance: 6.2 mi
- 5/10Union County Middle SchoolGrades: 6-8Distance: 6.1 mi
- 8/10Union County High SchoolGrades: 9-12Distance: 6.3 mi

Get pre-qualified for a loan
At Zillow Home Loans, we can pre-qualify you in as little as 5 minutes with no impact to your credit score.An equal housing lender. NMLS #10287.
