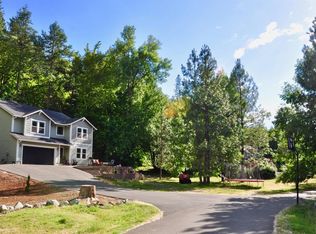Find your Zen or Catch that Steelhead! Completely Remodeled Retreat-like Private Custom Home on Exceptional Applegate Riverfront Acreage. Custom built in 2001, 2090 s/f - 3 bed, 2.5 bath - riverfront views & total privacy! 2 acres (surrounded by an additional 4.88 acres for your EXCLUSIVE USE, it's like owning 7 acres). New flooring, paint, fixtures, S/S Appliances & more. Large kitchen w/ island, tons of counterspace & cabinetry; open concept to dining area w/wet bar for entertaining. Great room w/ cathedral ceilings, floor to ceiling garden window. Master on main w/5-piece en-suite, Japanese style soaker tub, tiled walk-in shower w/glass door, water closet, walk-in closet, extra storage. Each bedroom has a private veranda or trex deck out overlooking river. Oversized 2 car garage. Room for an RV. Level courtyard area, garden areas & sprawling lawn - easy care landscape. Security gated entry. 15gpm well. Septic Pumped. Inspections performed. Home Warranty. No flood insurance required.
This property is off market, which means it's not currently listed for sale or rent on Zillow. This may be different from what's available on other websites or public sources.

