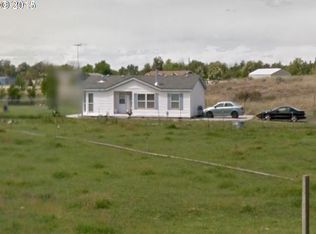New custom designed 2019 Fleetwood Double wide with 5 bedrooms and 3 bathrooms. Upgraded Cabinets, Espresso Oak Raised Panel. Farmhouse stainless steel kitchen sink with upgraded faucet. Slider from dining area to large deck (16x32)
This property is off market, which means it's not currently listed for sale or rent on Zillow. This may be different from what's available on other websites or public sources.
