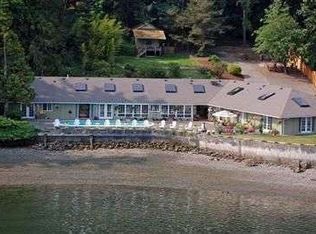Waterfront with space for another home, 2 wells and 2 septic systems. Natural clam and oyster beds are certified to be commercially farmed for extra money.
This property is off market, which means it's not currently listed for sale or rent on Zillow. This may be different from what's available on other websites or public sources.
