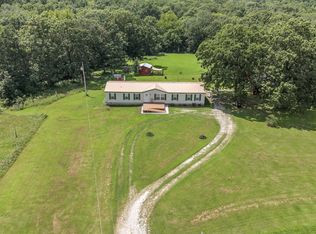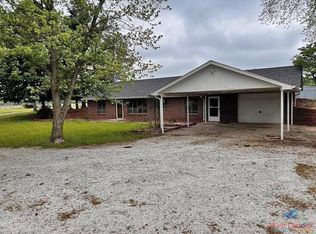Sold
Price Unknown
471 SE 971st Rd, Clinton, MO 64735
3beds
2,510sqft
Single Family Residence
Built in 2005
4.7 Acres Lot
$384,100 Zestimate®
$--/sqft
$1,883 Estimated rent
Home value
$384,100
Estimated sales range
Not available
$1,883/mo
Zestimate® history
Loading...
Owner options
Explore your selling options
What's special
Check out this custom built home nestled on 4.7 M/L partially treed acreage. This spacious 3 bdrm, 2.5 bath home consists of many custom features. Beautiful kitchen with lots of hickory cabinets, S/S appliances, eat-up bar & adj. dining area. 3 large bdrm areas and a finished basement area that would make a nice living area for mother-in-law or company overflow. Lg storage area, safe room & stairway from basement to garage. Detached 8x24 storage building for toys and lawn equipment. Situated close to many boat accesses on Truman Lake and Corp ground for hunting. Come take a look.
Zillow last checked: 8 hours ago
Listing updated: October 03, 2024 at 01:44pm
Listed by:
Ruby Huisman 660-525-1438,
RE/MAX TRUMAN LAKE 660-885-2201
Bought with:
Kathy A Harrison, 2002006389
Bayou Realty LLC
Source: WCAR MO,MLS#: 98118
Facts & features
Interior
Bedrooms & bathrooms
- Bedrooms: 3
- Bathrooms: 3
- Full bathrooms: 2
- 1/2 bathrooms: 1
Primary bedroom
- Description: En-Suite M/Bath, Bay Window
- Level: Main
- Area: 217
- Dimensions: 14 x 15.5
Bedroom 2
- Level: Main
- Area: 152.64
- Dimensions: 9.6 x 15.9
Bedroom 3
- Description: Spacious, W/I Closet
- Level: Upper
- Area: 180.18
- Dimensions: 12.6 x 14.3
Dining room
- Description: Off Kitchen, Exits To Back Deck
- Level: Main
- Area: 176.4
- Dimensions: 12.6 x 14
Family room
- Description: Spacious With W/B Fireplace
- Level: Lower
- Area: 342.16
- Dimensions: 12.6 x 18.8
Kitchen
- Description: All Appl.Stay,Hickorycabinets,Eat-Up Bar, Pantry
- Features: Custom Built Cabinet, Pantry
- Level: Main
- Area: 205.8
- Dimensions: 14 x 14.7
Living room
- Description: Open Floor Concept, Bay Window, Recessed Lighting
- Level: Main
- Area: 205.8
- Dimensions: 14 x 14.7
Heating
- Heat Pump
Cooling
- Central Air
Appliances
- Included: Dishwasher, Electric Oven/Range, Microwave, Refrigerator, Dryer, Washer, Water Softener Owned, Electric Water Heater
- Laundry: Main Level
Features
- Entrance Foyer
- Flooring: Carpet, Laminate, Tile, Vinyl
- Windows: Thermal/Multi-Pane, Vinyl, Drapes/Curtains/Rods: Some Stay
- Basement: Full,Partially Finished,Walk-Out Access
- Number of fireplaces: 1
- Fireplace features: Family Room, Wood Burning
Interior area
- Total structure area: 2,510
- Total interior livable area: 2,510 sqft
- Finished area above ground: 2,510
Property
Parking
- Total spaces: 2
- Parking features: Attached, Garage Door Opener
- Attached garage spaces: 2
Accessibility
- Accessibility features: Railings, Walk In Shower
Features
- Levels: One and One Half
- Stories: 1
- Patio & porch: Covered, Deck, Patio
- Exterior features: Mailbox
- Fencing: Partial
Lot
- Size: 4.70 Acres
Details
- Parcel number: 208033000000011001
- Other equipment: Cable TV/Satellite Dish, Storm Shelter
Construction
Type & style
- Home type: SingleFamily
- Property subtype: Single Family Residence
Materials
- Vinyl Siding
- Foundation: Concrete Perimeter
- Roof: Composition
Condition
- New construction: No
- Year built: 2005
Utilities & green energy
- Electric: 220 Volts in Laundry
- Sewer: Septic Tank
- Water: Well
Green energy
- Energy efficient items: Ceiling Fans
Community & neighborhood
Security
- Security features: Smoke Detector(s)
Location
- Region: Clinton
- Subdivision: Unknown
Other
Other facts
- Road surface type: Rock
Price history
| Date | Event | Price |
|---|---|---|
| 10/3/2024 | Sold | -- |
Source: | ||
| 9/17/2024 | Listed for sale | $369,000$147/sqft |
Source: | ||
| 7/25/2024 | Contingent | $369,000$147/sqft |
Source: | ||
| 7/16/2024 | Listed for sale | $369,000$147/sqft |
Source: | ||
Public tax history
| Year | Property taxes | Tax assessment |
|---|---|---|
| 2024 | $1,819 -0.4% | $46,870 |
| 2023 | $1,827 +8.5% | $46,870 +10.4% |
| 2022 | $1,683 +1.8% | $42,470 |
Find assessor info on the county website
Neighborhood: 64735
Nearby schools
GreatSchools rating
- 9/10Leesville Elementary SchoolGrades: PK-8Distance: 2.4 mi
Schools provided by the listing agent
- District: Clinton High School,Leesville
Source: WCAR MO. This data may not be complete. We recommend contacting the local school district to confirm school assignments for this home.
Sell for more on Zillow
Get a Zillow Showcase℠ listing at no additional cost and you could sell for .
$384,100
2% more+$7,682
With Zillow Showcase(estimated)$391,782

