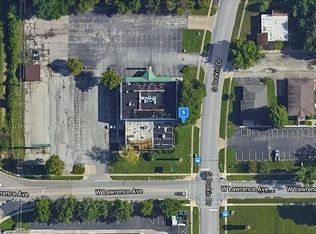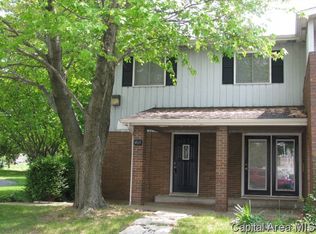You will LOVE all the luxurious upgraded features this 2 bedroom condo has to offer. Ground floor unit is the only ranch unit in the complex with a covered porch. Direct access to your garage from the kitchen. New windows and roof over front porch in '07. New kitchen (including quartz counters and fridge,) New Bath, HVAC, new garage door, all in '14. New raised panel interior doors and water heater in '15. New Garage door opener in '17. New luxury vinyl flooring and sidewalks in '20. Convenient to shopping, dining, and banking. You wont find a better value anywhere!
This property is off market, which means it's not currently listed for sale or rent on Zillow. This may be different from what's available on other websites or public sources.



